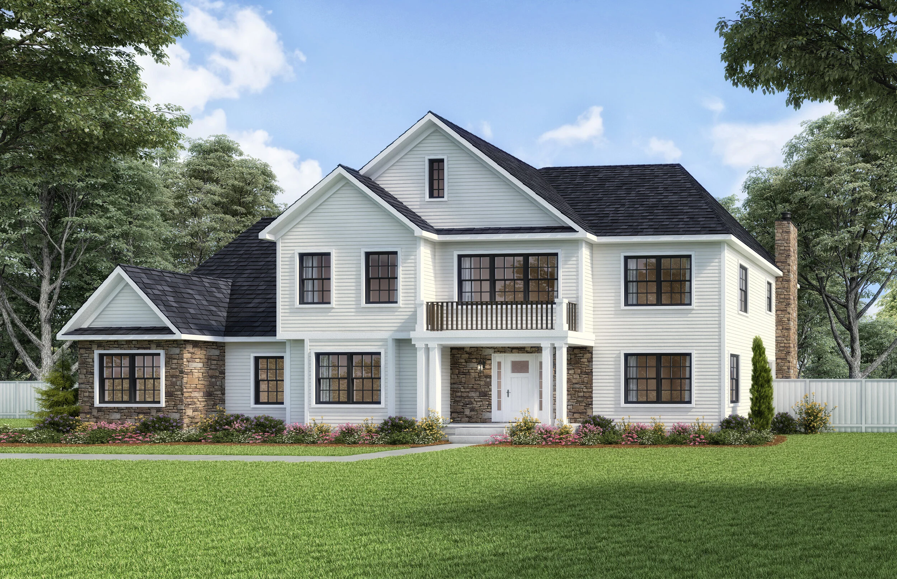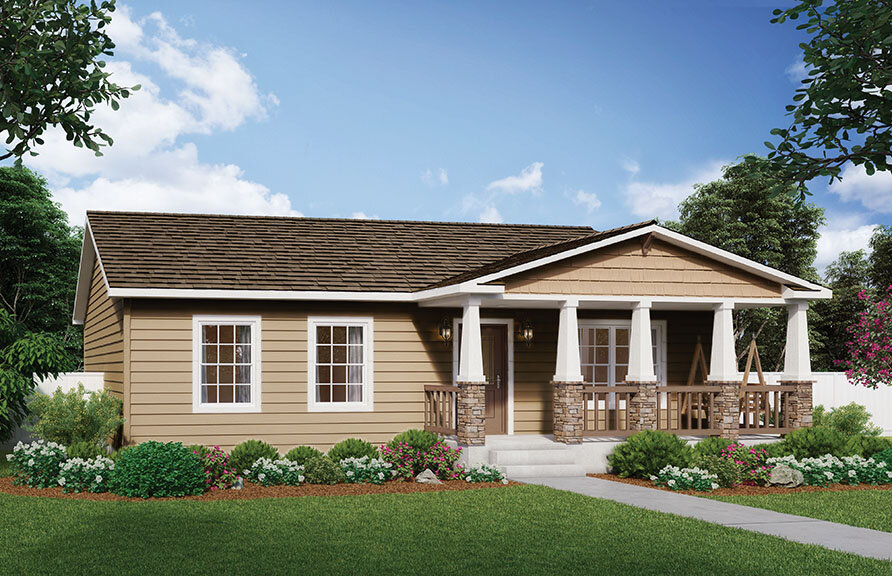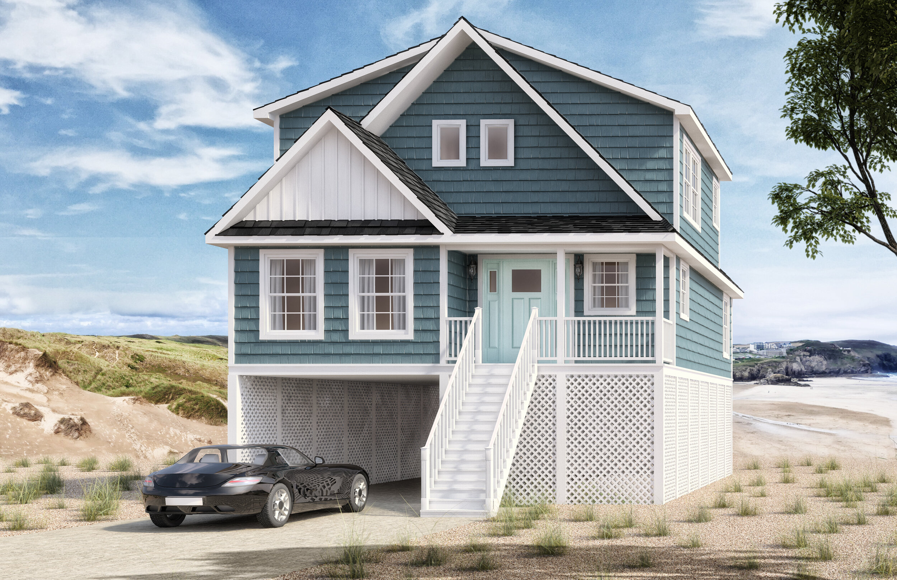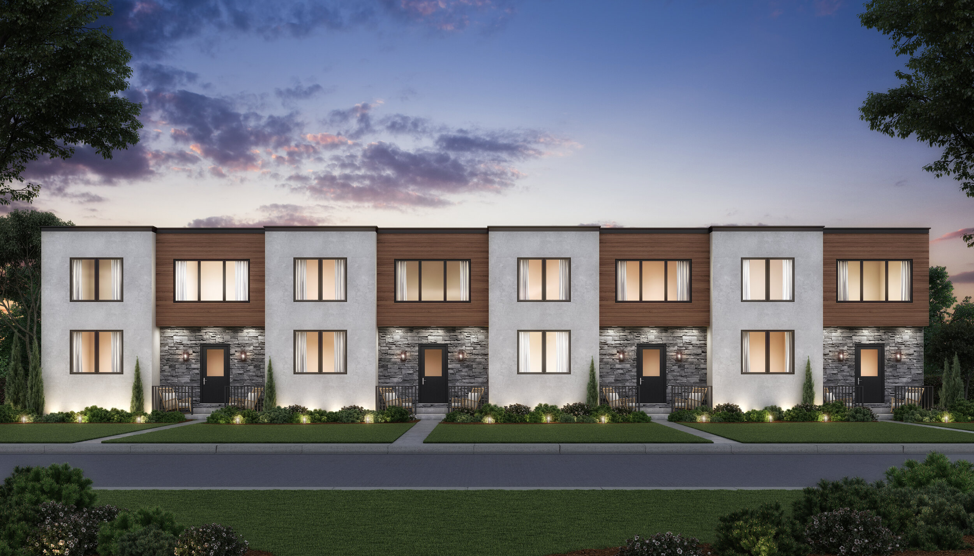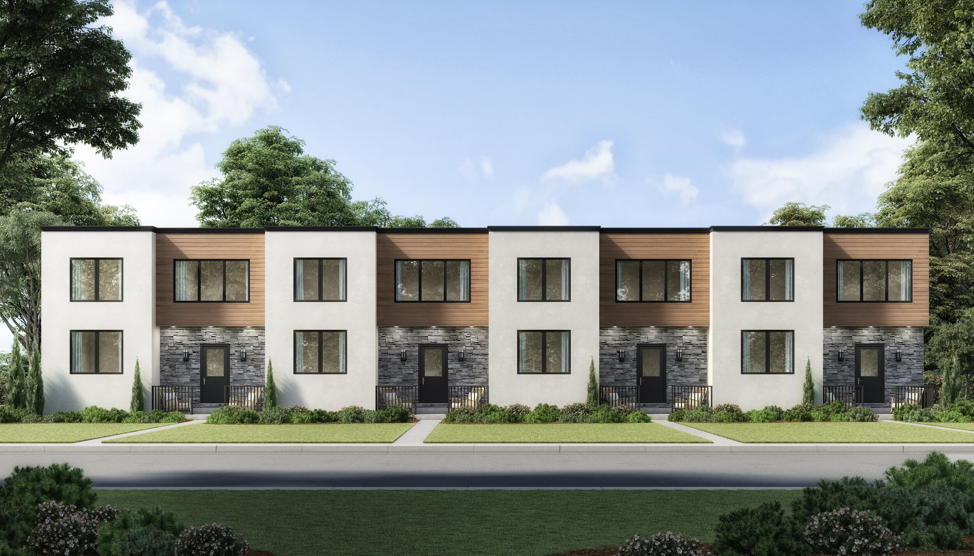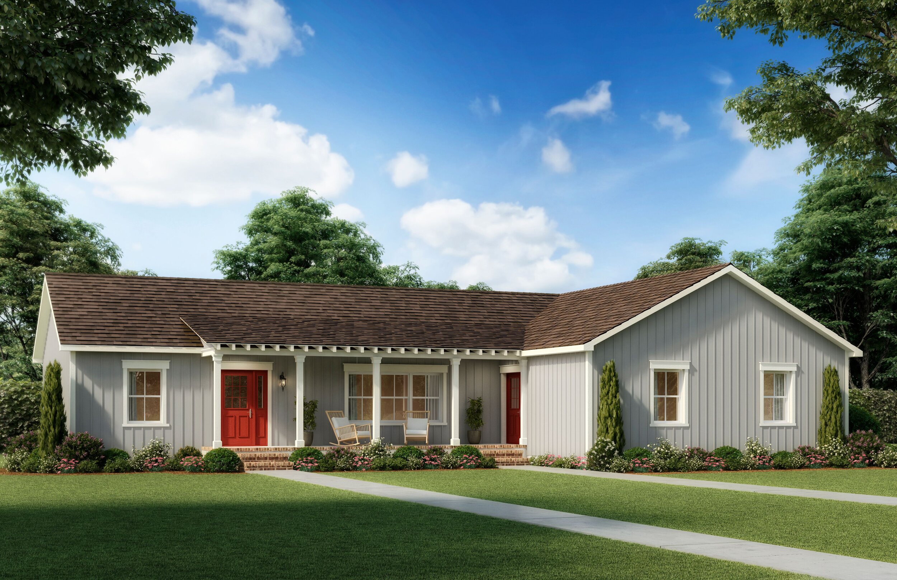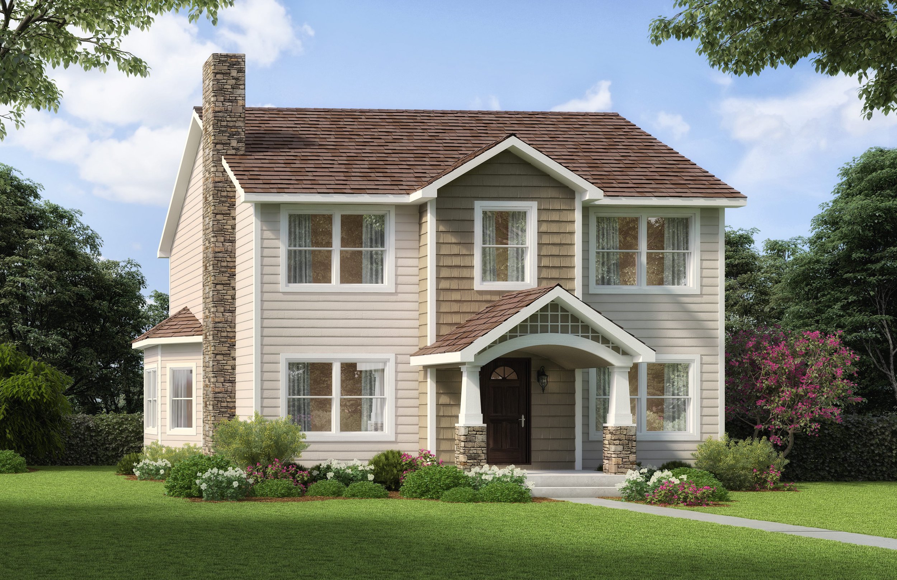Decades of experience working with a variety of partners has taught us the importance of providing versatility within our prefabricated home portfolio.
In addition to our bespoke design process (which includes creating tailored modular floor plans to meet the most customized design requirements), we have developed a refined portfolio of classic floor plans ready for expedited production. These models were created to make the design process more efficient, seamless, and affordable—while retaining our trusted attention to detail.
If you’re interested in working with us to construct any of the modular homes below (or a modified version of one or more), please use the contact form to get in touch with our sales team. While these floor plans are tested and loved, we specialize in adapting to meet your needs!
mountain laurel - new!
This cape offers plenty of flexibility in designing a second floor to suit your particular needs.
Aster - NEW!
Aster is a lovely ranch containing 3 sizable bedrooms, 2.5 baths, a full dining room, and an expansive great room within its footprint.
Poppy - new!
One of our largest ranches, Poppy offers versatility within its floor plan—its three full bedrooms and the additional study can easily sleep 8.
privet - New!
This cape consists of four modular boxes, with a first-floor open floor plan that compliments entertaining.
Oakley - NEW!
This floor plan exudes elegance and already includes many amenities that we offer as add-ons in other plans.
Hydrangea - NEW!
A classic 2-bedroom floor plan that is simple and chic, offering a minimalistic approach to modular home design.
Seagrass - new!
Seagrass’s first floor is modest and charming, while its proposed second floor maximizes potential sleeping space.
Wisteria - new!
A tasteful floor plan offering four bedrooms, as well as a spacious first-floor study that could double as a guest room.
REDWOOd - NEW!
Redwood is a townhouse that exudes modernity. It’s the ideal development opportunity!
LInDEN - new!
A beautiful two-story home with plenty of space for family and friends, including a large bonus room over the three-car modular garage.
HOLLY - coming soon!
A charming ranch duplex that would suit a development or subdivision. Holly’s accessibility options make it a great choice for a senior living community!
Silver birch - coming soon!
A two-story duplex with modern farmhouse appeal, Silver Birch’s versatile floor plan is comfortable and chic.
Juniper - new!
This duplex ranch features classic details and modern conveniences within its inviting facade.
Maple
This two-story home is designed in the federal style, exuding simplicity and balance through its symmetrical details and classic gabled roof.














