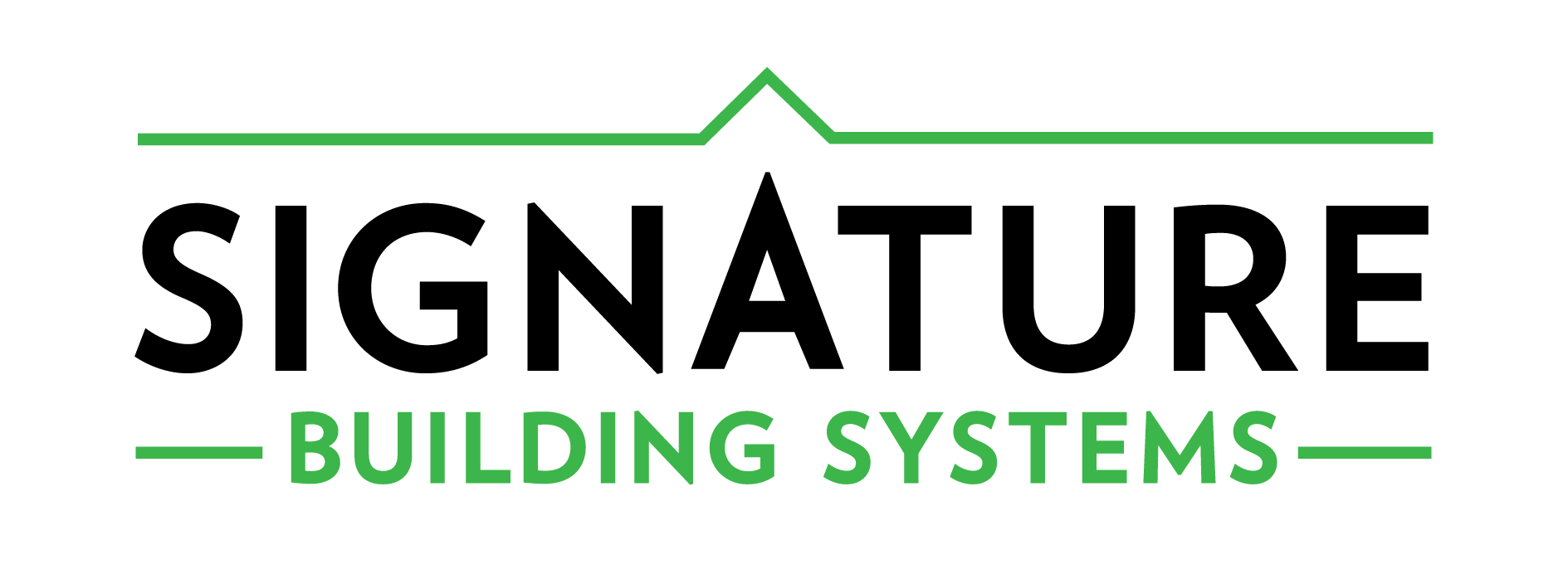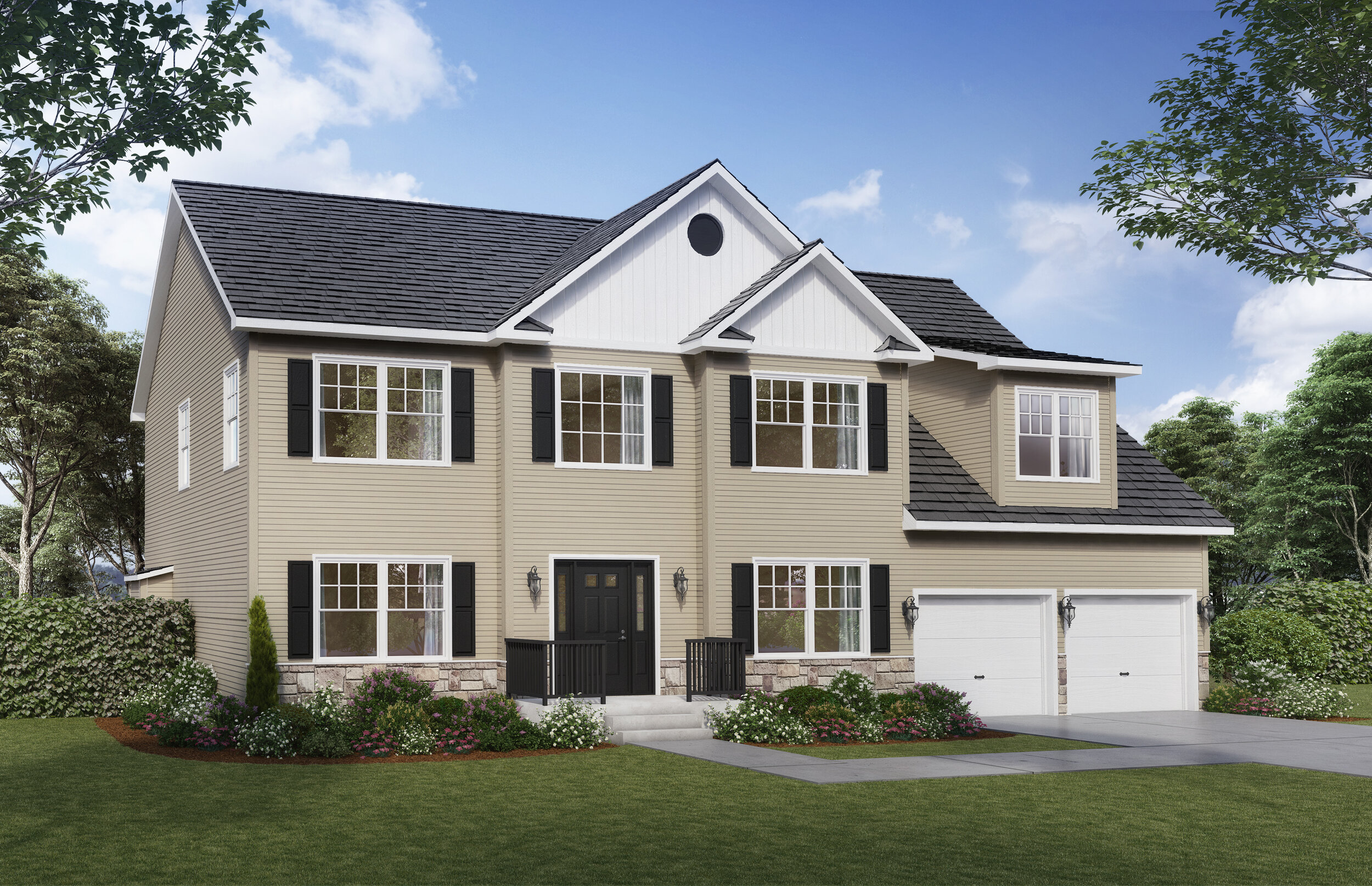
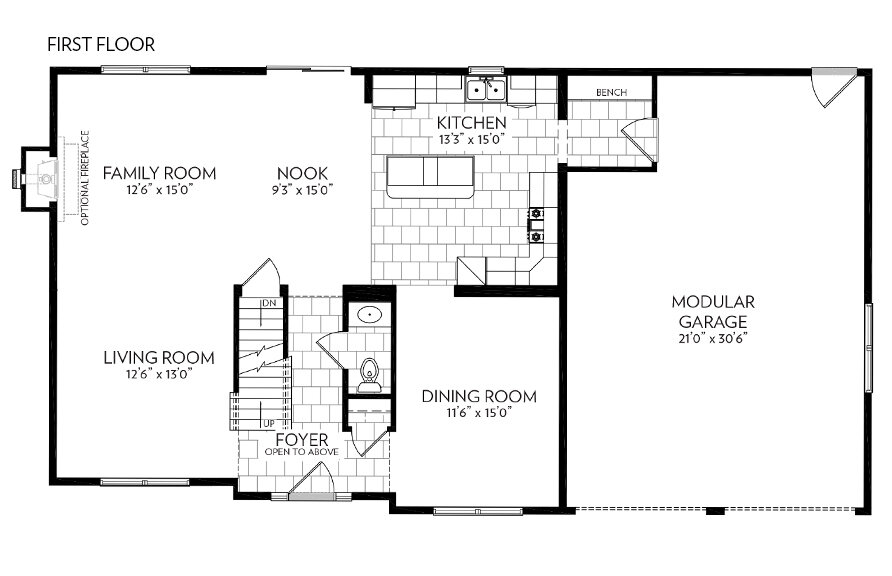
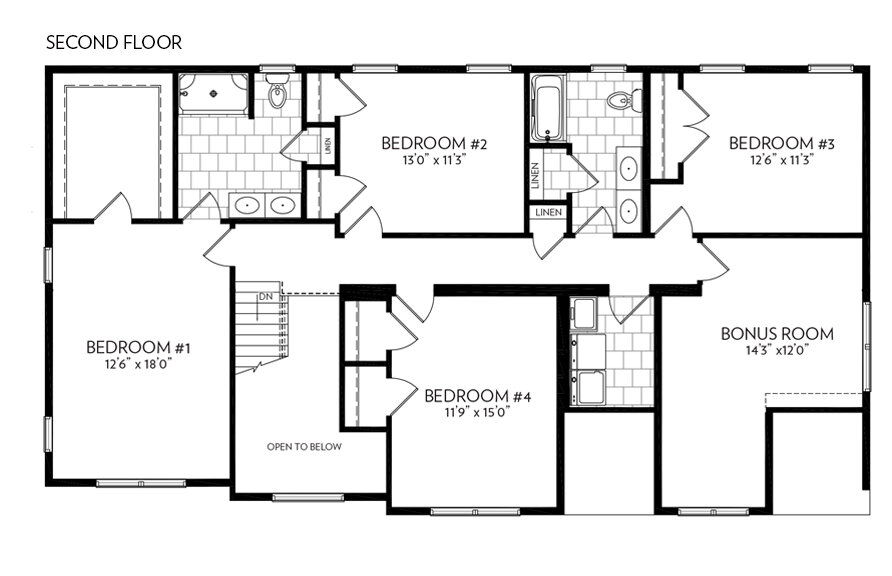
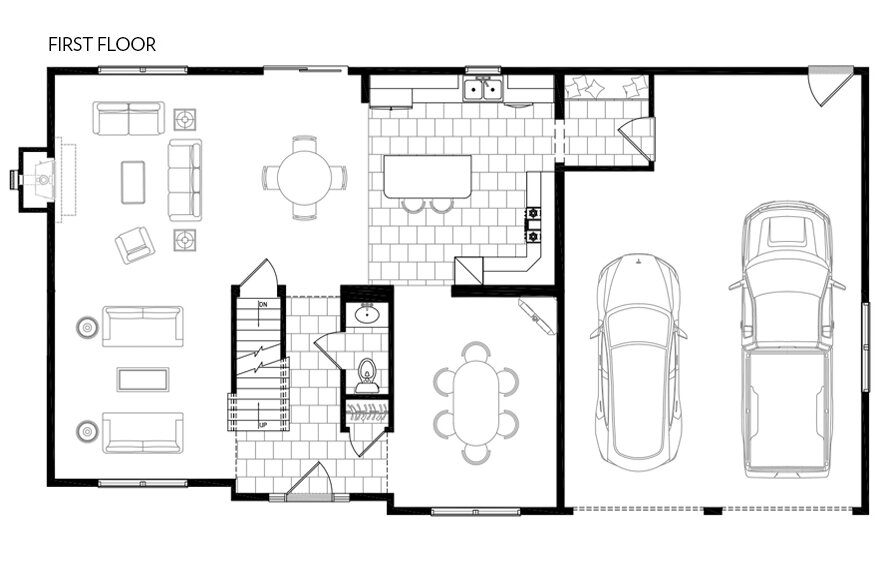
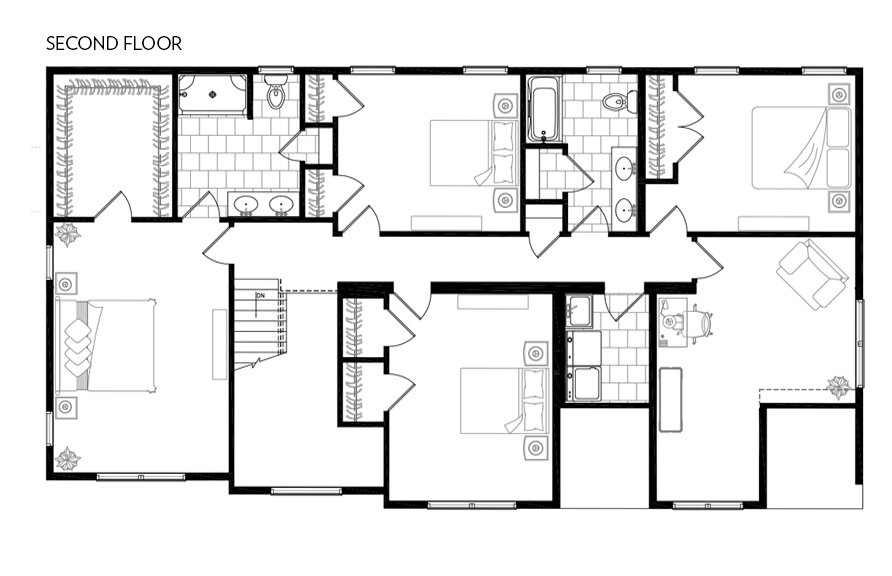
4 BED · 2.5 BATH · 2,865 SQF · 31-6’ x 58’
This 4-bedroom family home offers plenty of living space for accommodating family and entertaining guests. Upon entering the spacious double-height foyer, visitors have direct access to the first-floor half bath, living room, kitchen, and separate dining room.
Upstairs, Aspen’s four bedrooms can be found, as well as a bonus room above the garage. The master bedroom is accompanied by a large walk-in closet and master bath, while another full bath and laundry room round out the second story.
Interested in seeing a completed version of Aspen? Check out our March 2021 Home of the Month, which served as inspiration for this floor plan.
