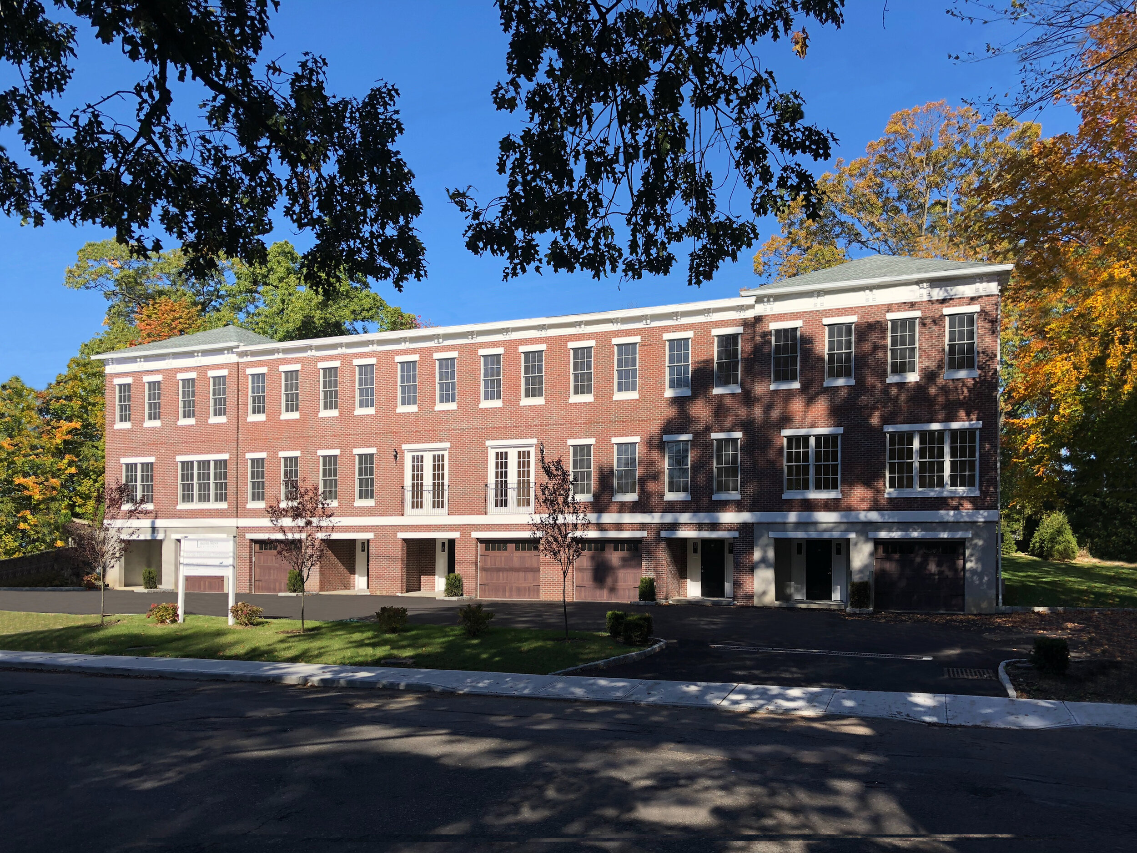
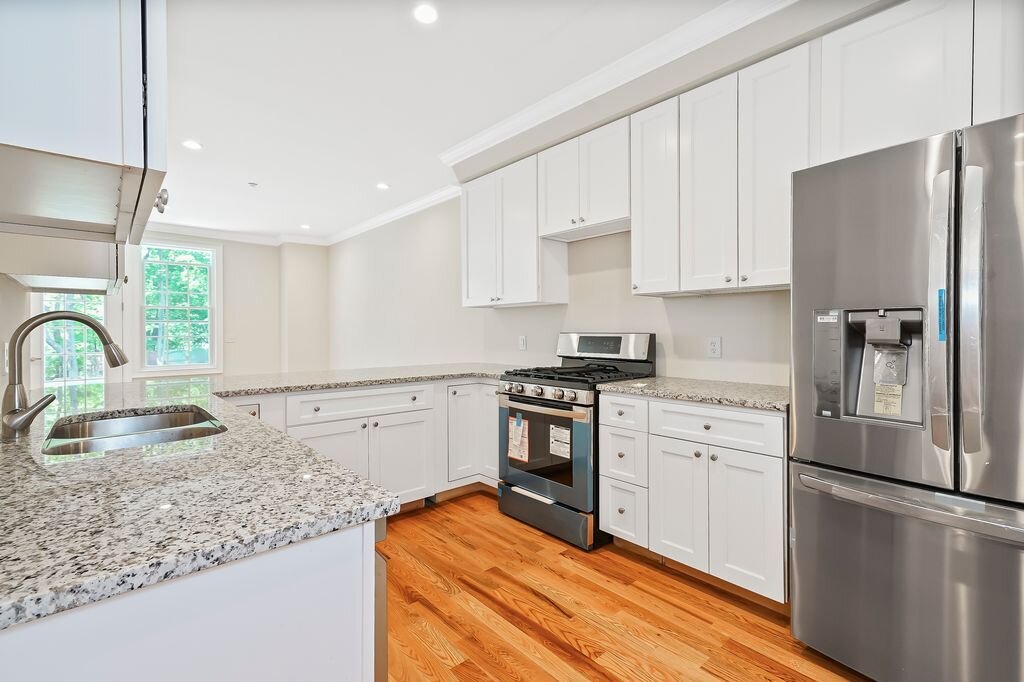

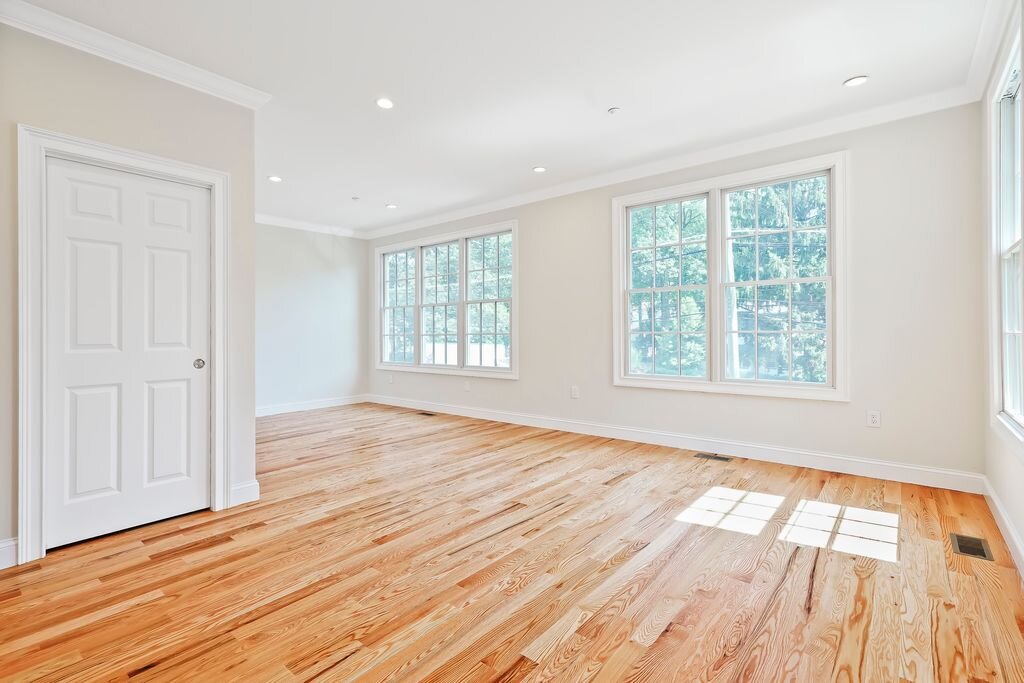

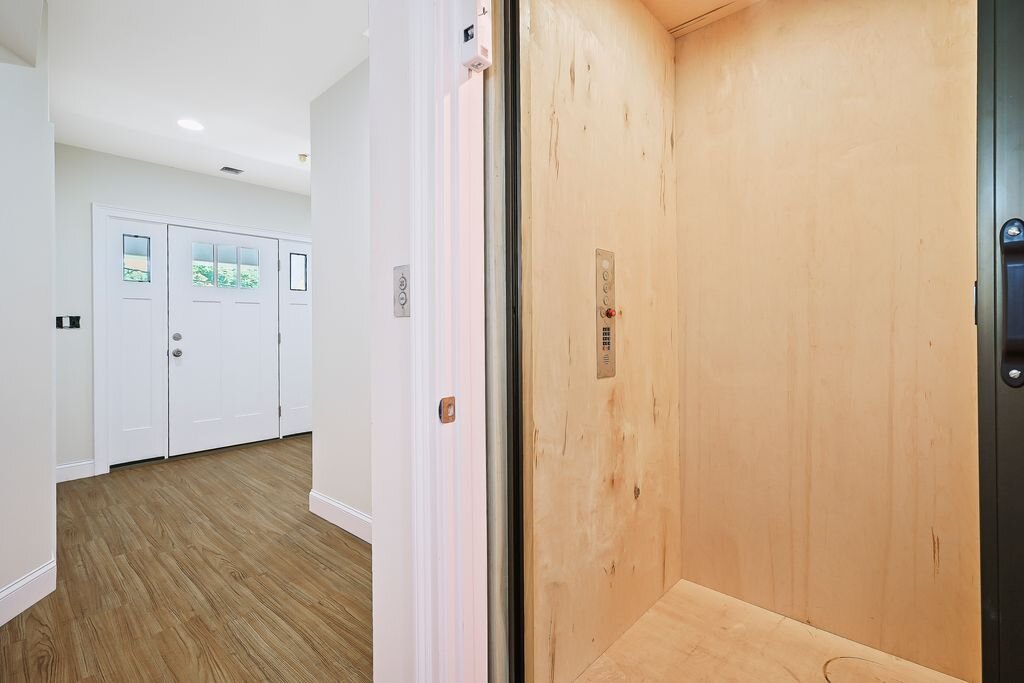
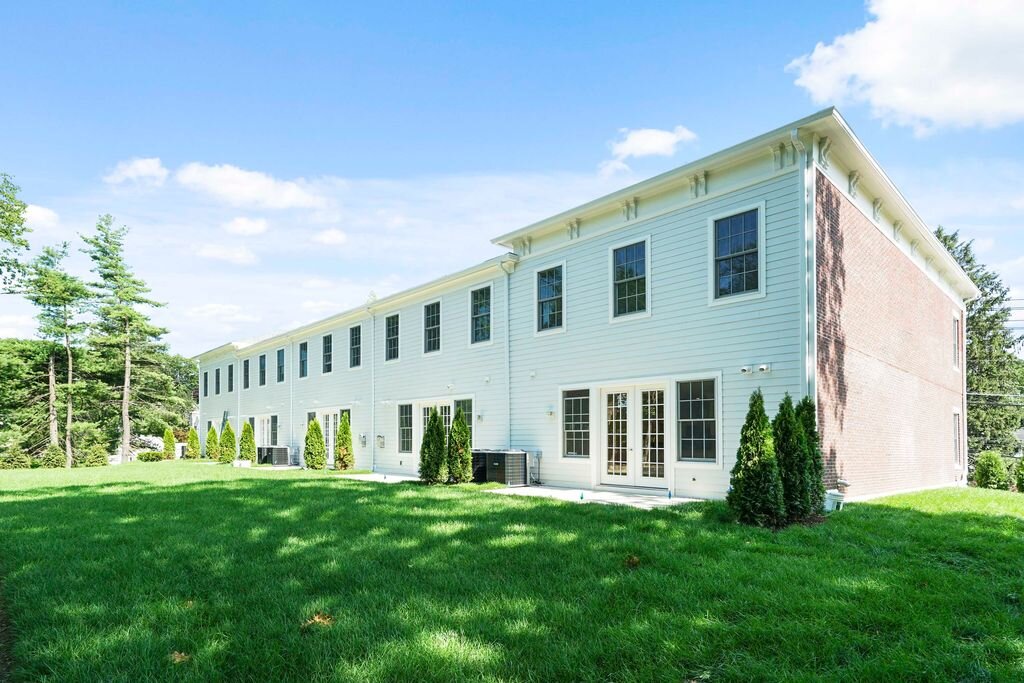
Pelham, NY
Each townhouse:
4 modular boxes
3 bedrooms
2.5 baths
2,500 SQF
Lincoln Mews at Pelham contains five spacious prefab townhouses in the highly sought after Village of Pelham, New York. Each unit offers a homeowner three floors of beautiful living space via elevator access. The great room with its open floor plan features a fireplace and French doors to a patio and yard. The kitchen offers granite countertops, stainless steel appliances, and a large pantry. The living room and dining room are wonderful sizes. The third floor has a huge master bedroom with en-suite and walk-in closet. The remaining bedrooms are large and just a step away from the hall bath. Each unit features hardwood floors throughout, and a personal elevator that stops at each floor and a two-car tandem garage.

