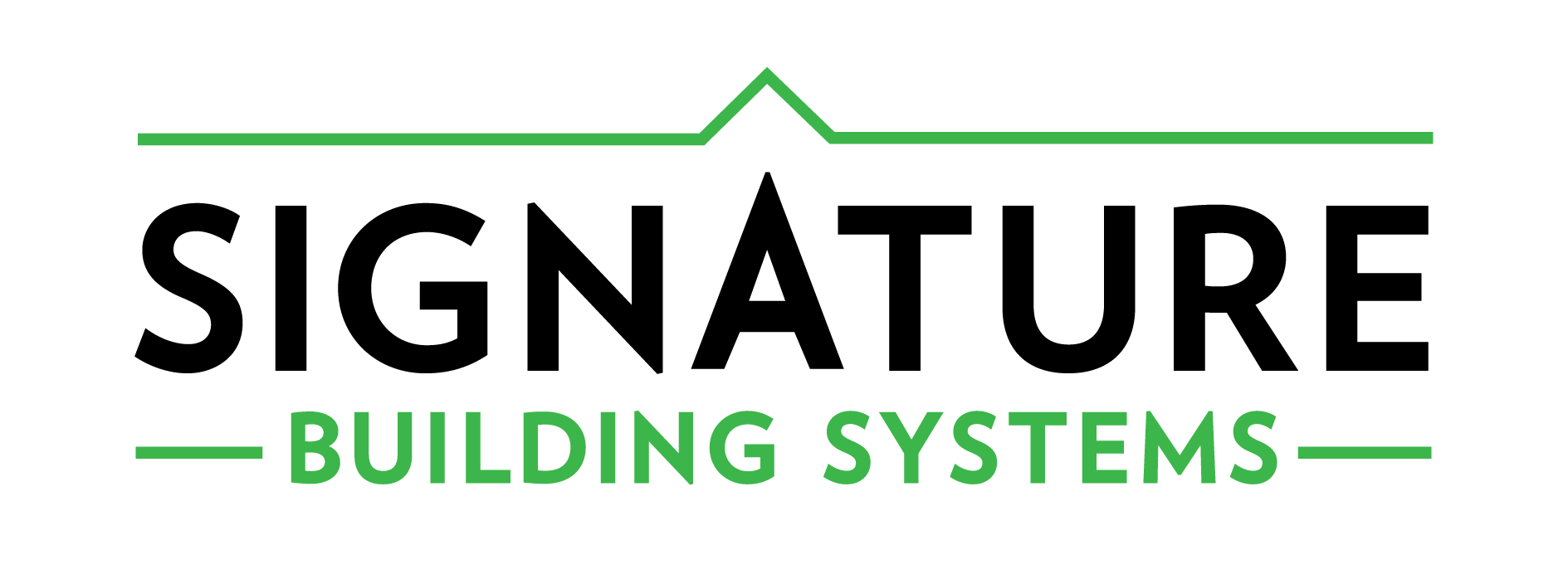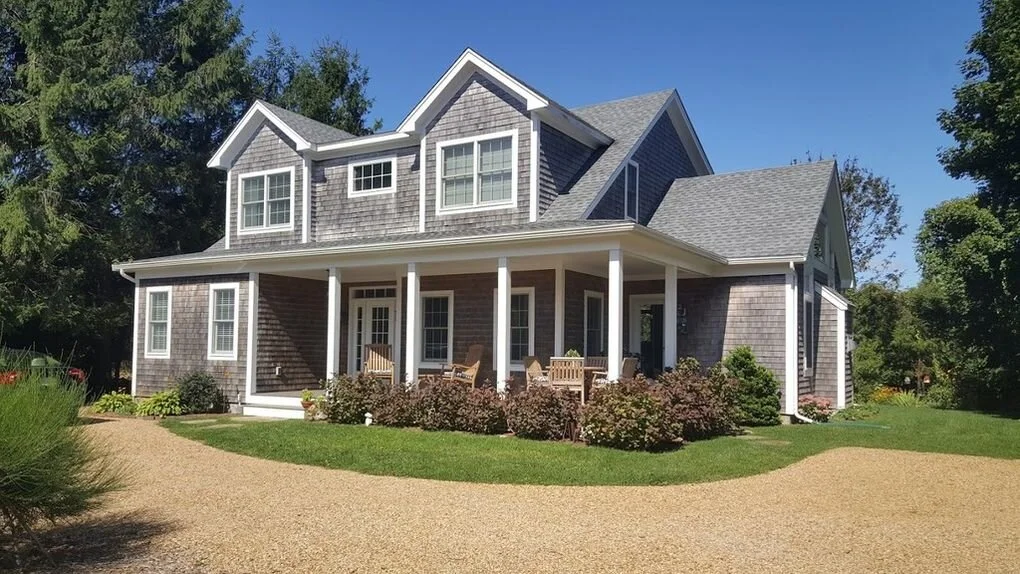At Signature Building Systems, we know that whether you’re planning a custom home, a multifamily community, or a large-scale commercial project, you likely have questions about modular construction. Below, we’ve organized our FAQs to cover general questions, residential specifics, multifamily & commercial topics, and technical details.
Modular Construction FAQs
What is modular construction?
Modular construction is a building method where components (modules and panels) of a structure are built in a climate-controlled factory before being transported and assembled at the building site. Each module is engineered to meet or exceed state and local codes, and once joined together, creates a permanent building.
How is modular construction different from traditional stick-built construction?
Modular houses, unlike site built homes, which are fully exposed to weather delays and site variables, modular homes are built indoors with consistent quality control. This results in:
Faster build timelines
Less waste and greater material efficiency
Fewer delays caused by labor shortages or weather
Stronger engineered modules designed to withstand highway transport (often exceeding code requirements)
Are modular homes the same as mobile or manufactured homes?
No. Modular homes are permanent structures built to the same codes as site built homes. Manufactured homes (sometimes called “mobile homes”) follow HUD code and are built on steel chassis; modular homes are set on permanent foundations and treated the same as stick-built properties for financing, insurance, and resale. Resale values on HUD homes typically see depreciation.
How long does it take to build a modular home or building?
Modules can be built in as little as 10 days. With site work happening in parallel, many projects can be delivered, set, and move-in ready in a fraction of the time of traditional builds.
What types of buildings can be built modularly?
Anything from custom single-family homes to luxury multifamily apartments, mixed-use apartments, student housing, senior living, hotels, subdivisions, workforce housing and spiritual centers.
Can I customize the design of a modular building?
Yes. We encourage our customers to embrace modular customization. Homes can include basements, garages, porches, expanded floor plans, and custom finishes. Commercial developers can design everything from prefabricated townhouses to custom purpose built commercial structures.
How durable are modular buildings compared to traditional construction?
Modules are engineered to withstand transportation and crane setting, often resulting in stronger structures than stick-built equivalents. Many modular are designed for 130 mph wind loads or higher.
Are modular buildings energy-efficient or sustainable?
Yes. Factory precision reduces waste, prevents weather damage, and allows advanced insulation and air-sealing techniques. Signature also builds to high performance standards, including PHIUS (Passive House Institute US) certification.
Do modular buildings meet local building codes?
Absolutely. Every Signature module is inspected at multiple stages in the factory and by third-party inspectors before leaving the plant, ensuring compliance with all applicable codes.
Can modular buildings be financed the same way as traditional construction?
Yes. Banks, appraisers, and insurers treat modular homes exactly like site-built properties.
Residential-Specific FAQs
Can I add a basement or garage to a modular home?
Yes. Basements, crawlspaces, garages, and porches are all compatible with modular construction.
Will a modular home appraise and resell like a site-built home?
Yes. Modular homes are permanent, code-compliant residences. They appraise and resell in the same market as stick-built homes.
Can I choose finishes like flooring, cabinets, and fixtures?
Yes. You can select from Signature’s finish packages or choose fully custom interior and exterior finishes.
Can I build a modular home on my own land?
Yes. Most homeowners purchase a lot separately, then work with a Signature-approved builder to prepare the site and foundation before modules are delivered.
Commercial & Multifamily FAQs
Is modular construction cost-effective for multifamily or commercial projects?
Yes. Developers benefit from faster timelines, reduced carrying costs, predictable budgets, and minimal site disruption.
What are the benefits of modular construction for developers?
Accelerated ROI due to shorter schedules
Fewer labor and weather delays
Bulk procurement savings
Predictable quality and performance
How does the permitting and inspection process work for modular buildings?
Each module undergoes factory inspections and third-party reviews before shipment. Local inspectors then review the foundation, site work, and final assembly, ensuring full code compliance.
Can modular buildings be built to Passive House or LEED standards?
Yes. Signature has experience building to PHIUS energy standards and can meet LEED Gold Certification, Energy Star, and other high-performance certifications. The modular building process naturally lends itself to qualify for LEED energy points.
How do you handle transportation and installation logistics?
Modules are wrapped, shipped on specialized carriers, and craned into place. Signature partners with experienced transporters and installers to ensure smooth logistics.
Can any building be built modular?
We would like to think modular is the best choice for every opportunity, that is not always the case. Despite sending hundreds of modules to islands on barges, or Urban infills, or mountainous regions, we are limited to 5 stories of wood construction (we can build up to 7 if the first two floors are built into the podium). Other factors such as logistics and design efficiency could disqualify a modular project. Let our experienced team determine the best modular solution for your needs.
Process & Technical FAQs
How are modular units transported and assembled on-site?
Modules are delivered on carriers, lifted by crane, and joined together with weather-tight seals. Interior and exterior finishes are then completed by your builder.
What is the typical timeline from design to move-in?
Design & Permits (Pre-construction): 1–3 months (depending on customization and approvals)
Factory Build (Fabrication): 2 weeks
Delivery & Set (Transportation & Installation): 1–3 days
Final Completion: 4–12 weeks (depending on scope and site work)
Do I need a general contractor for a modular project?
Yes. Signature builds the modules, but a licensed builder or GC is required for foundation, site prep, utility connections, and final completion.
What site work is required before modular delivery?
Grading, foundation, utility trenching, and permitting must be complete before modules are scheduled for delivery.
How are utilities connected to modular buildings?
Once modules are set, licensed trades connect plumbing, electrical, and HVAC systems at the seams and tie them into local utility service.
Signature’s Process
Design & Engineering (Pre-construction) – Work with your builder and Signature to finalize plans.
Permitting & Site Prep – Foundation and site work are completed while modules are built in the factory.
Factory Build (Fabrication) – Modules are assembled in our Moosic, PA plant under strict quality control.
Delivery & Set (Transportation & Installation) – Modules are transported, craned, and joined on-site.
Finishing & Move-In – Your builder completes final connections, finishes, and inspections.
Advantages of Modular Construction
Highly customizable floor plans and finishes
Built in a climate-controlled environment
Reduced material waste
Meets or exceeds local building codes
Cost-effective: Quicker to Market
Reduced Risk




