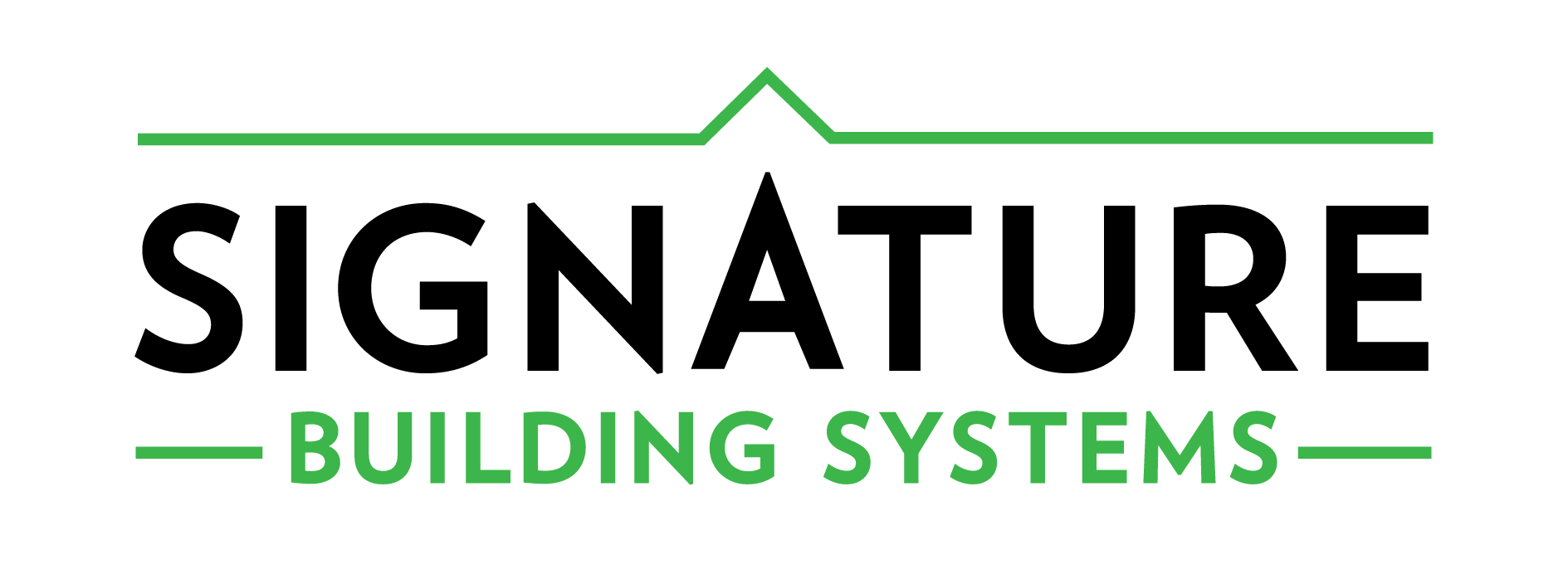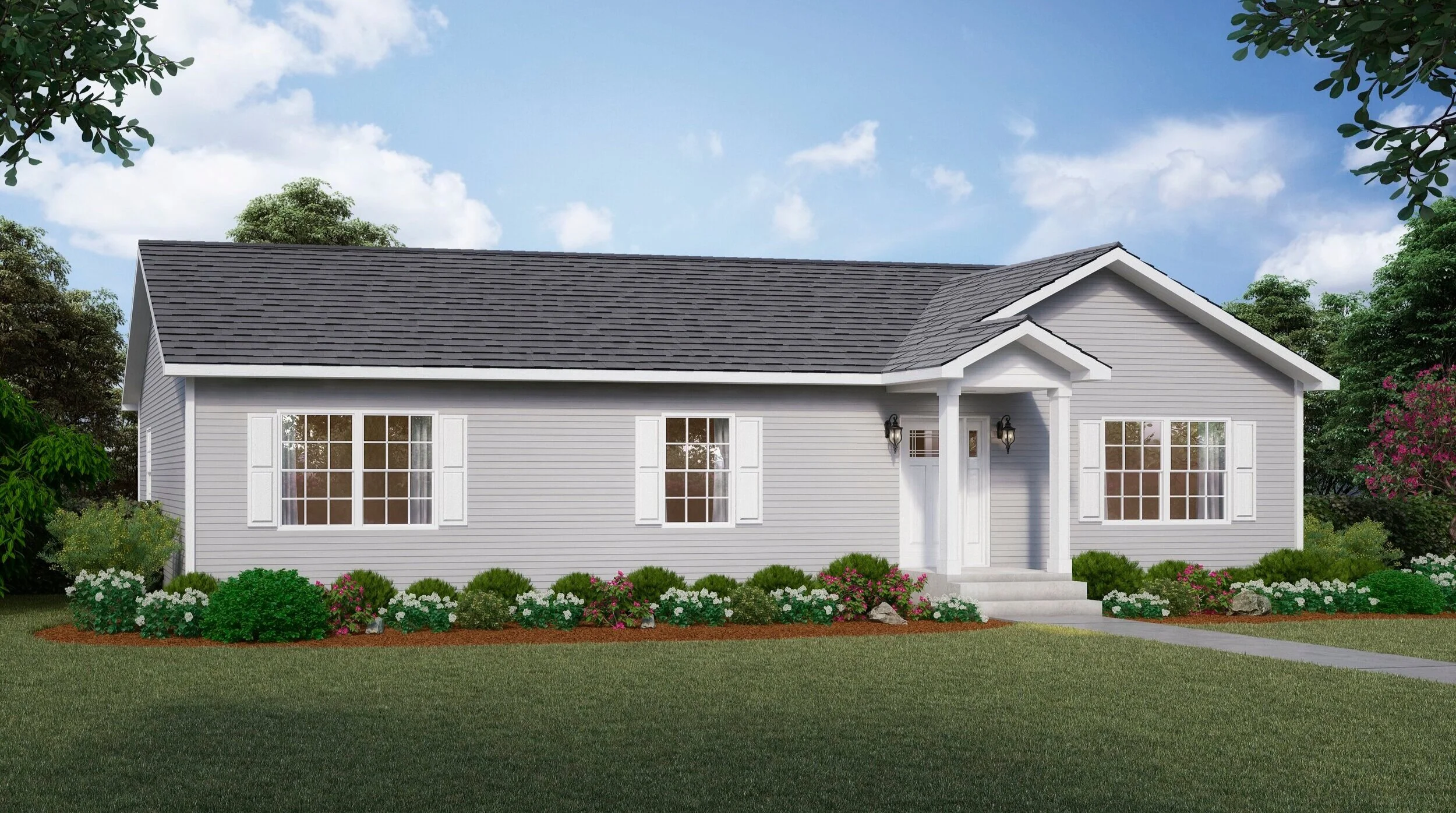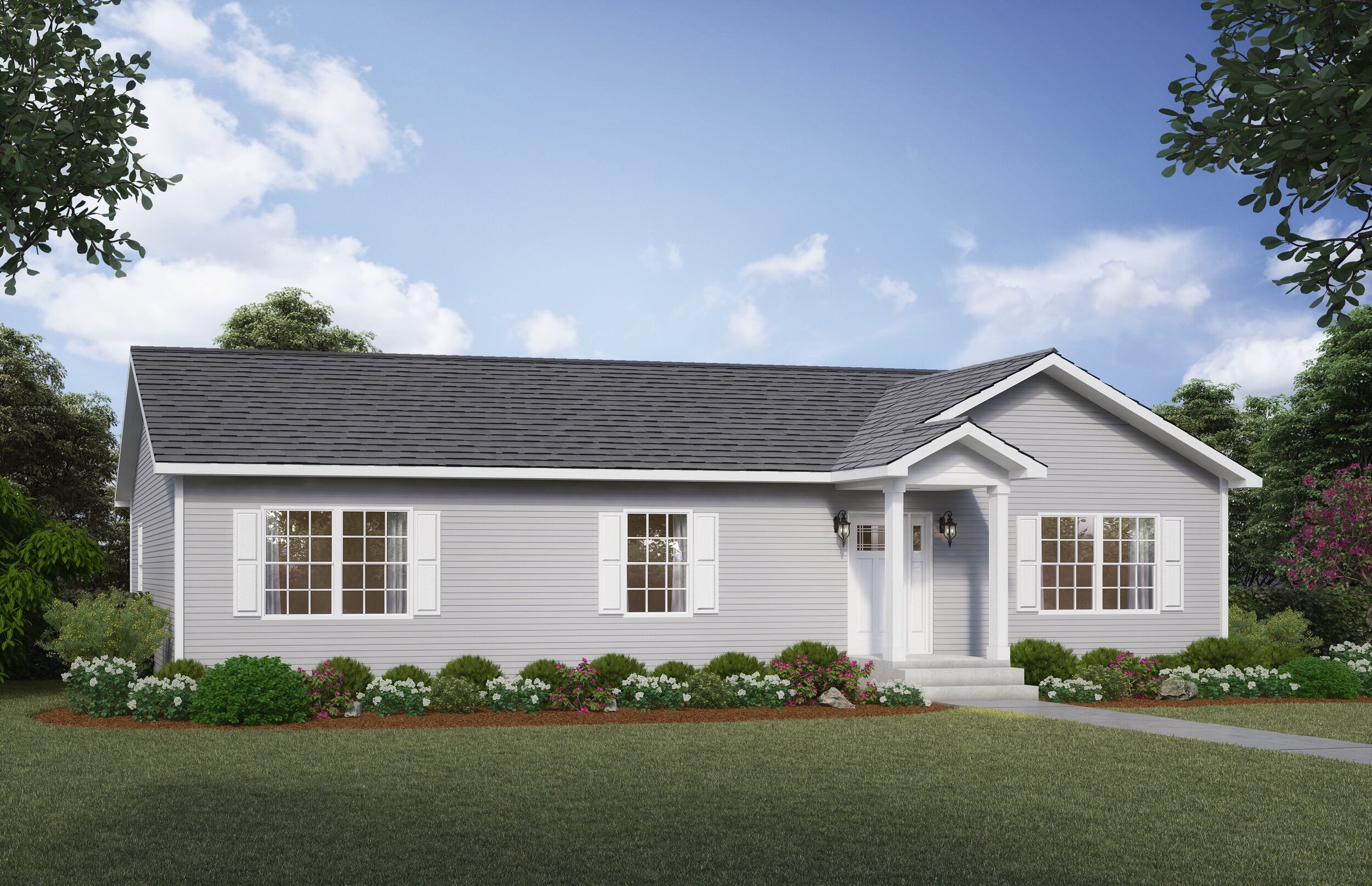
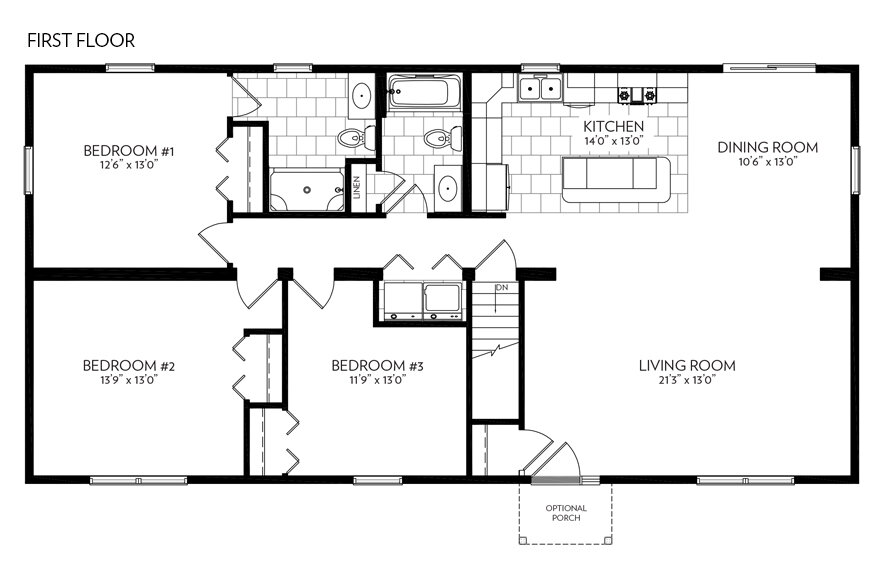
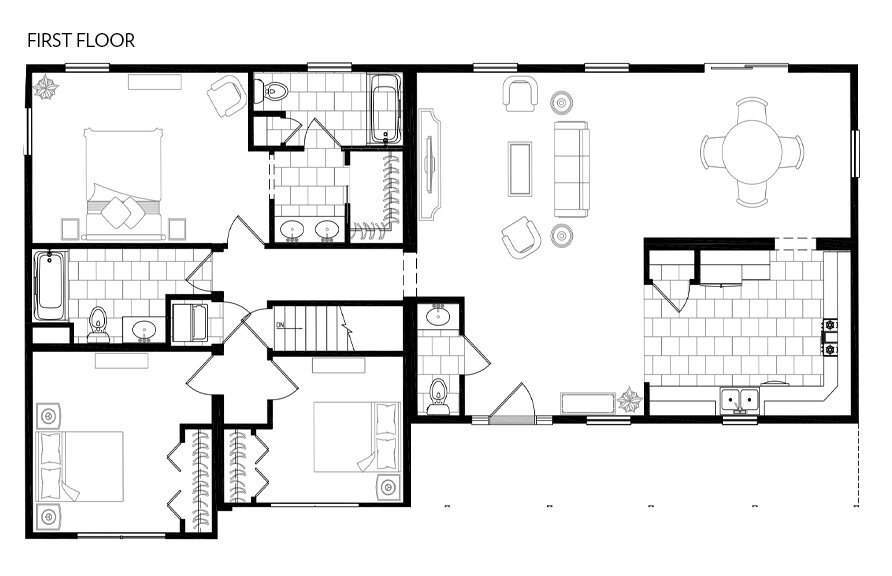
3 BED · 2 BATH · 1,485 SQF · 27-6’ x 54’
This contemporary ranch is tastefully modest, utilizing an open floor plan to maximize living space within its quaint footprint. With three bedrooms and two full bathrooms, Azalea is a versatile long-term investment, offering flexibility as a family home, country cottage, lake house, or hunting/fishing cabin. Additionally, the third bedroom could easily convert to a study, conveniently providing space and privacy for people who work from home.
This floor plan opens to an expansive living room, dining room, and kitchen (containing a wide island and plenty of storage space). Depicted in the plan are sliding glass doors, providing rear outdoor access from the dining area.
Interested in building Azalea, but looking for a home with a garage? Every Signature floor plan is customizable, and our sales team would be happy to discuss attached or detached modular garage options.
