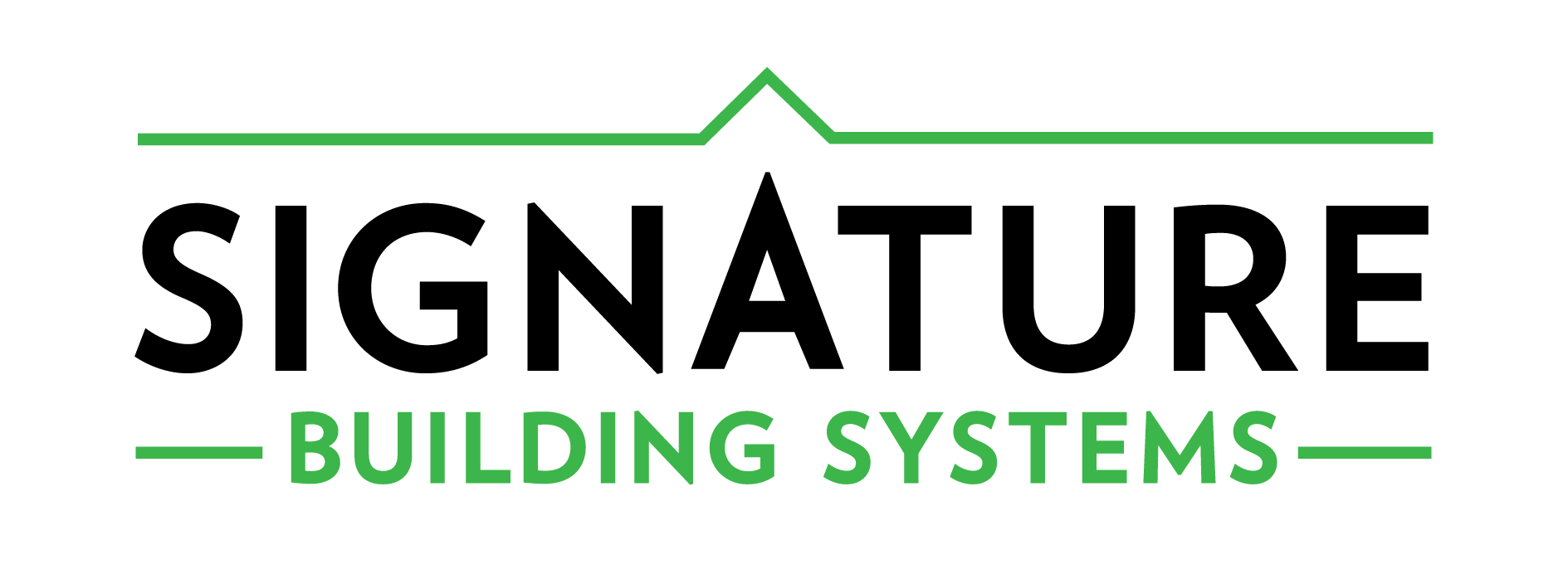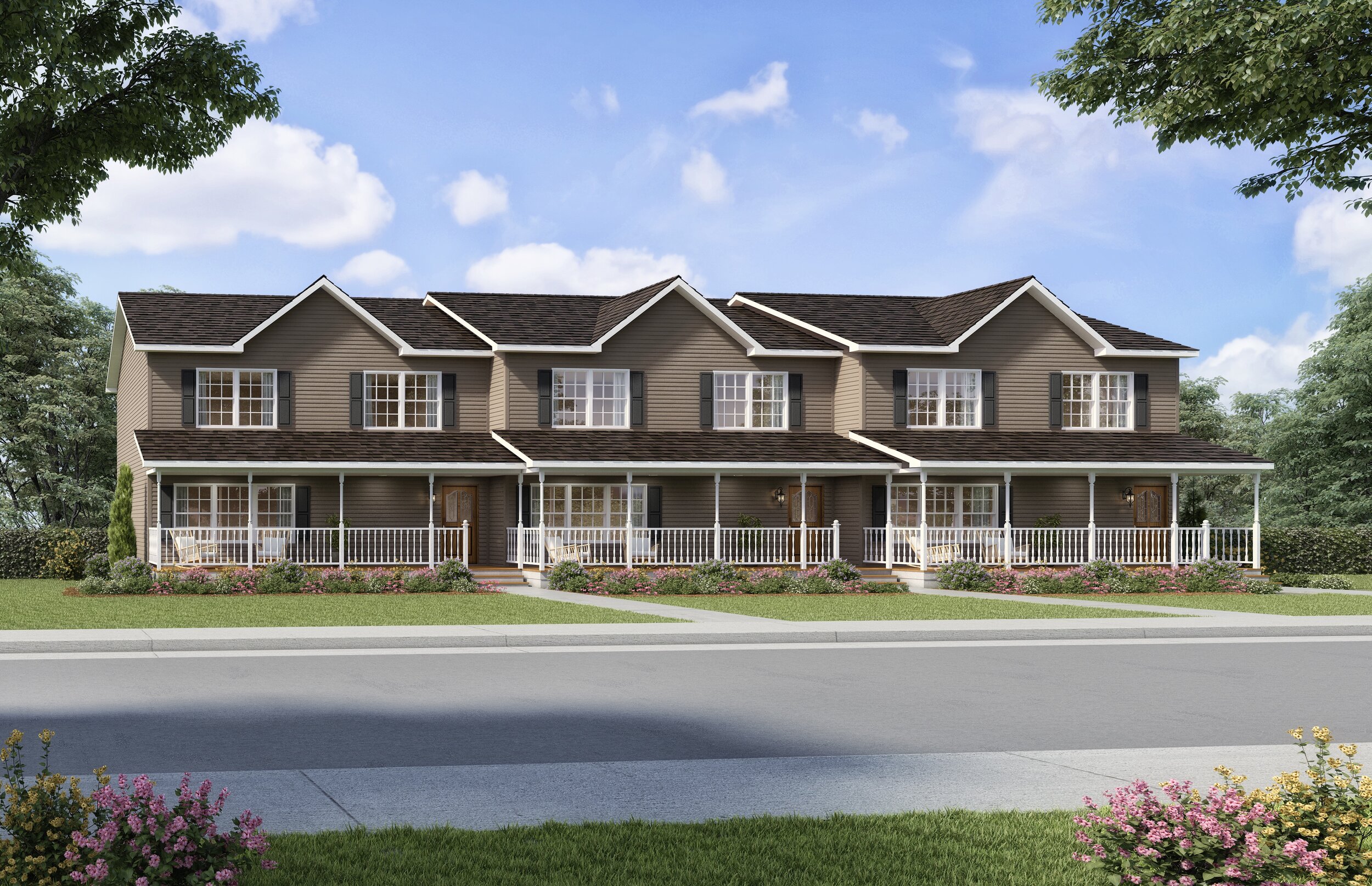
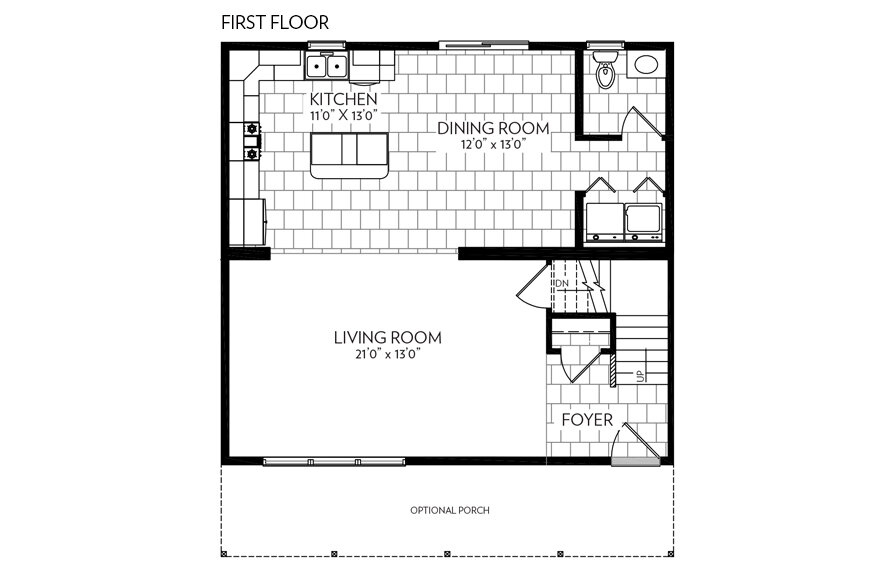
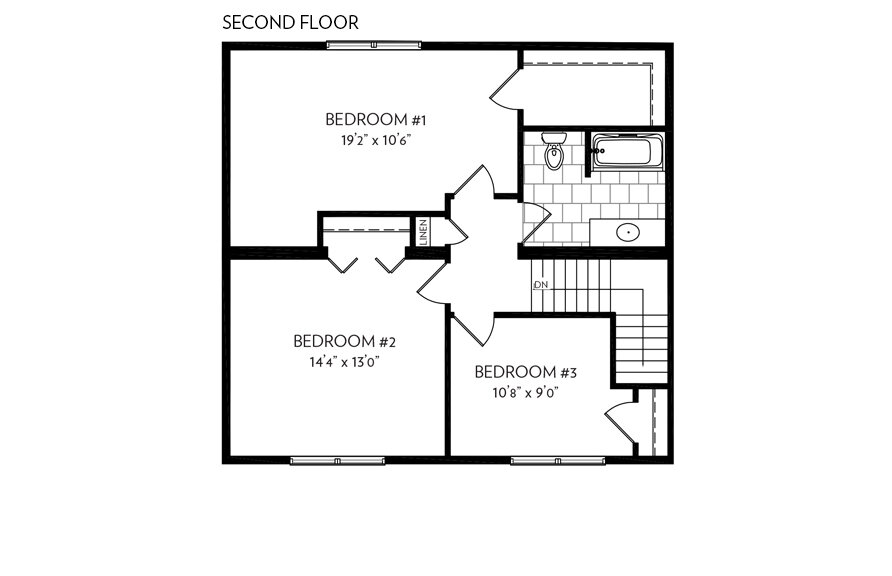
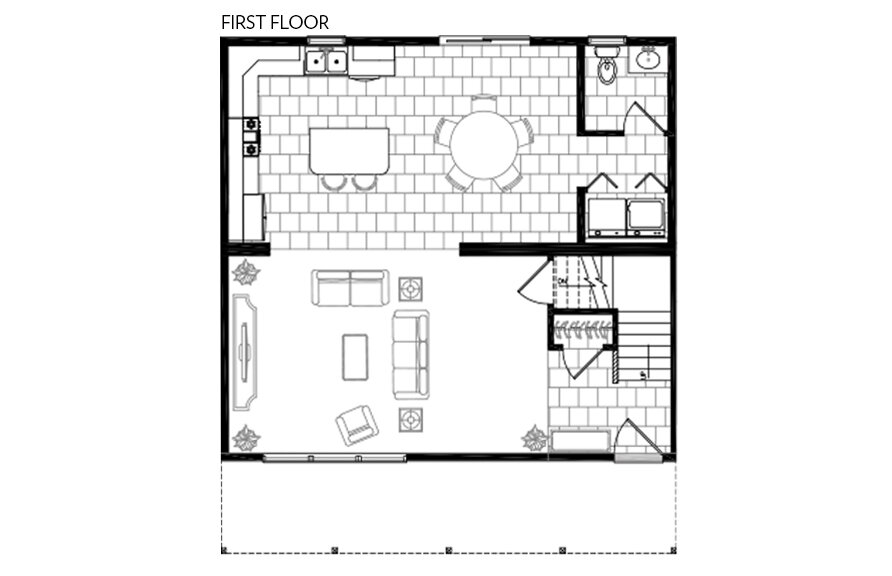
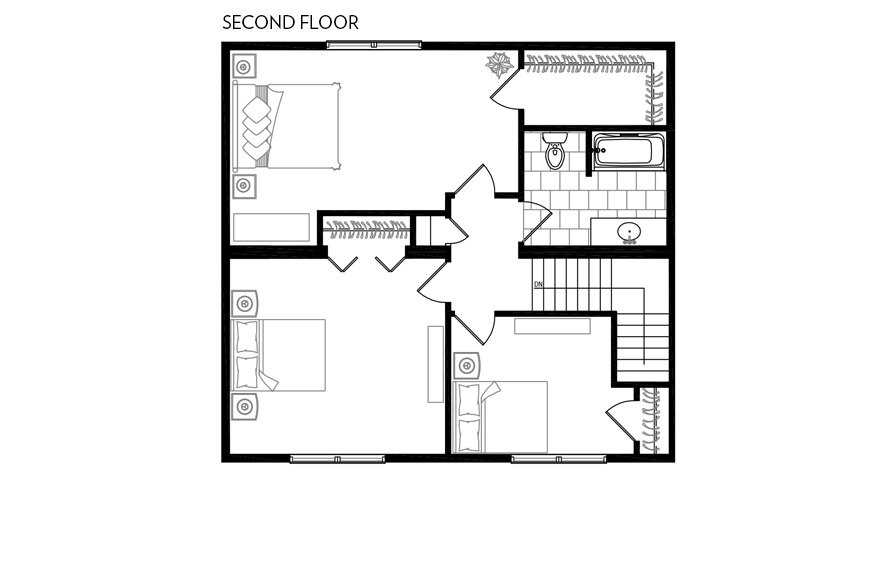
each unit:
3 BEDs · 1.5 BATHs · 1,650 SQFt · 27-6’ x 30’
Ponderosa is a versatile townhouse with numerous configuration possibilities, showcased here in a chain of three consecutive units. This multi-family floor plan is the ideal design for building new construction townhomes into a neighborhood or planned unit development (PUD).
Ponderosa consists of two organized floors designed to complement a range of uses. A spacious living room, open kitchen and dining area, half bath, and laundry room comprise the first story, while the upstairs contains three bedrooms and a full bathroom.
This flexible design accommodates a variety of living situations: the third bedroom could easily convert to an office, study, or nursery, a convenient arrangement for people who balance working from home.
Each unit has its own front entrance, depicted here with a welcoming patio spanning the width of the unit. Ponderosa also offers rear sliding doors off the first-floor dining room for private decks or patios.
