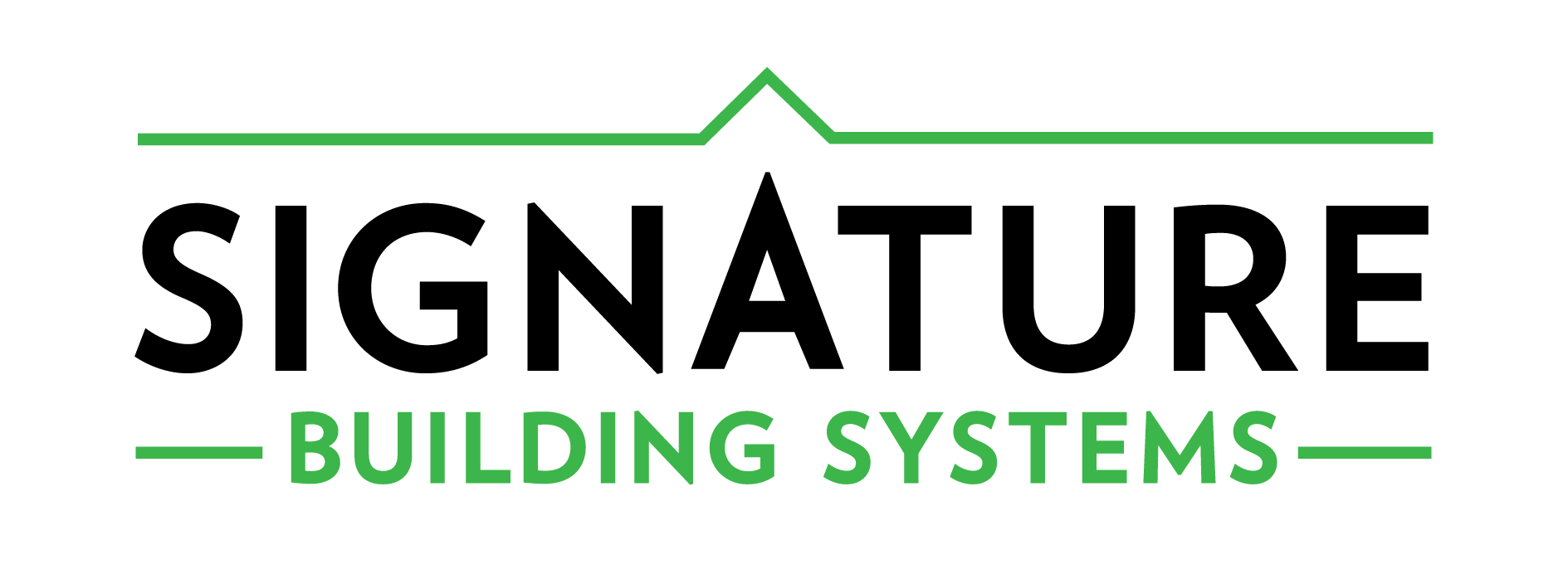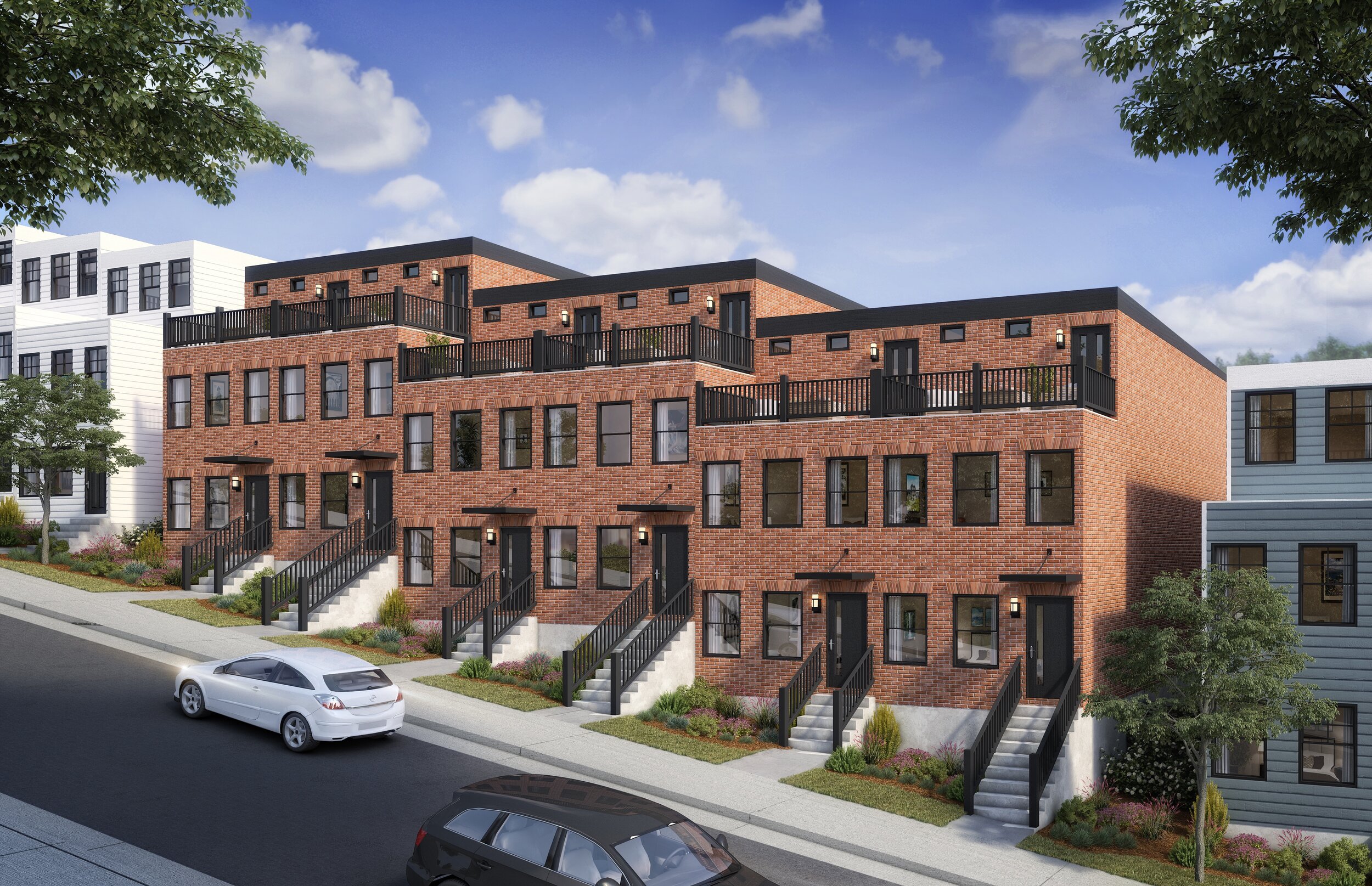
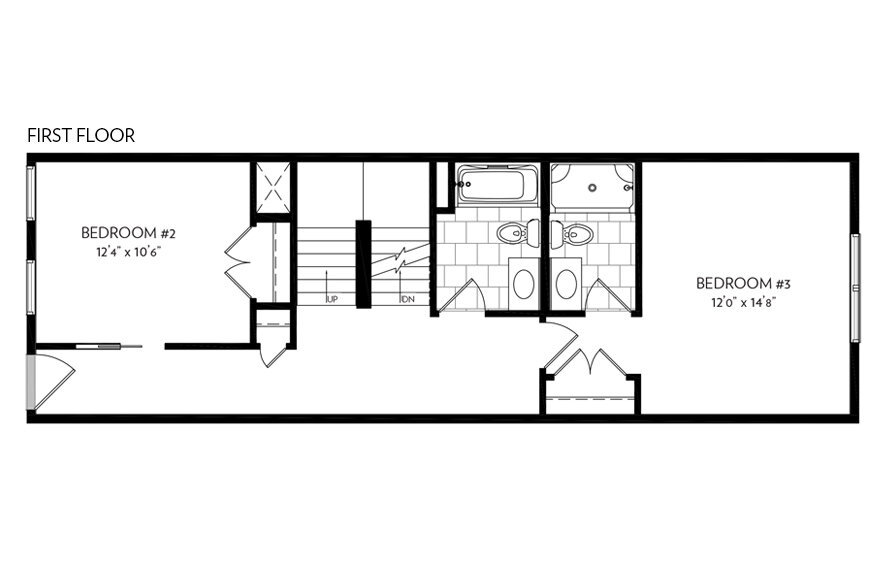
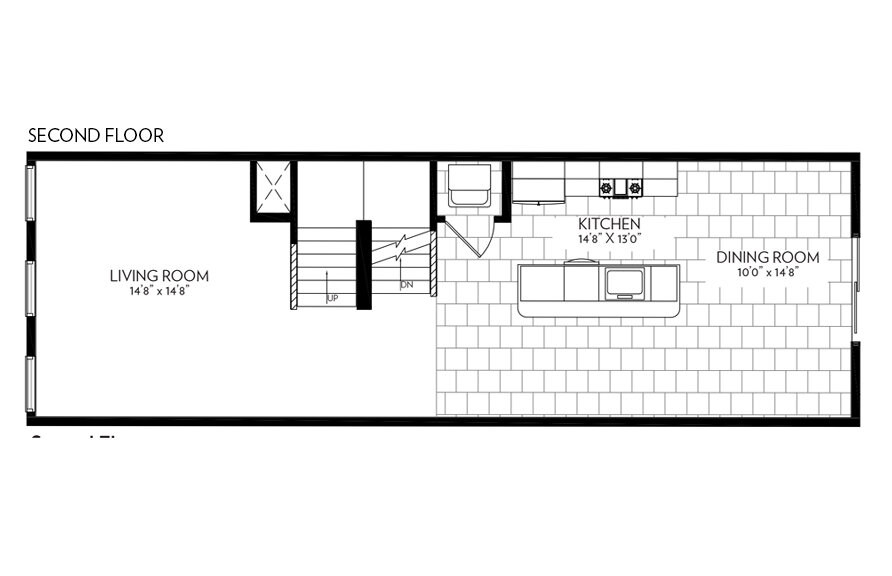
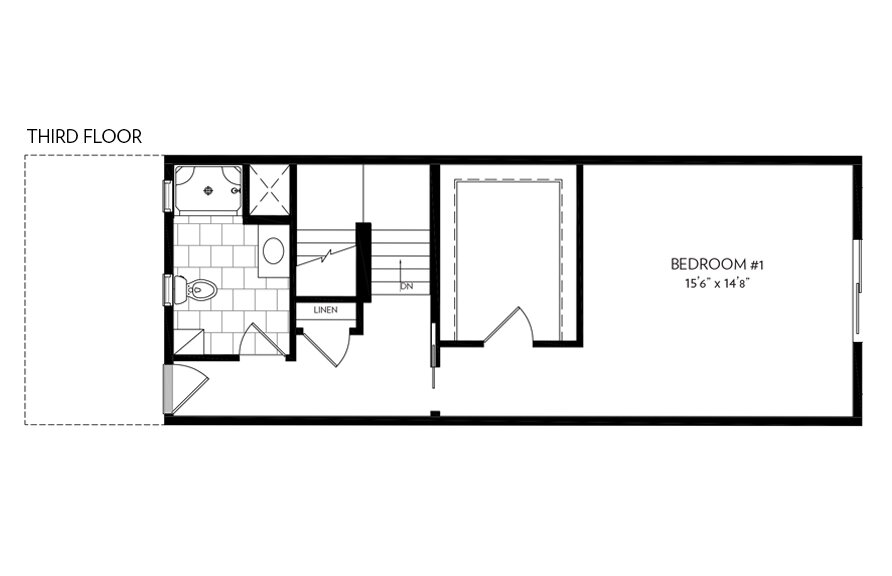
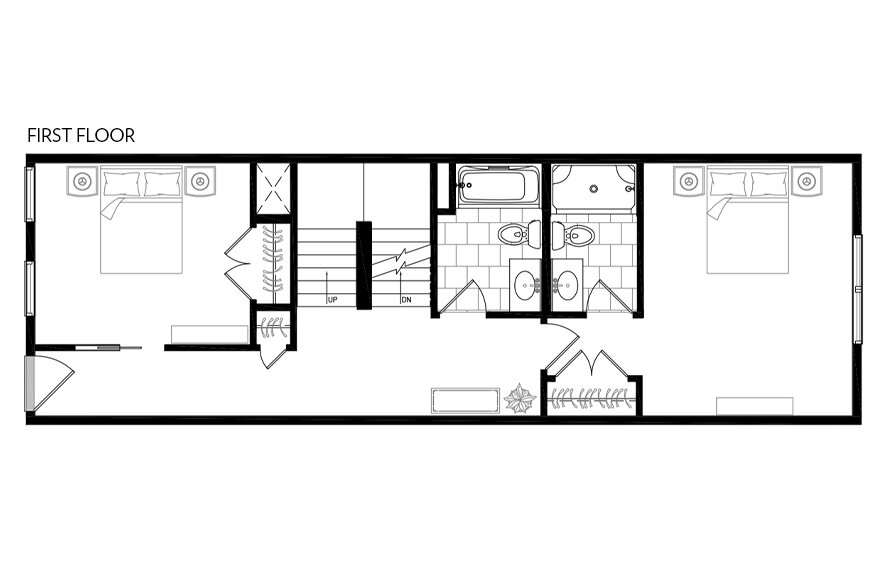
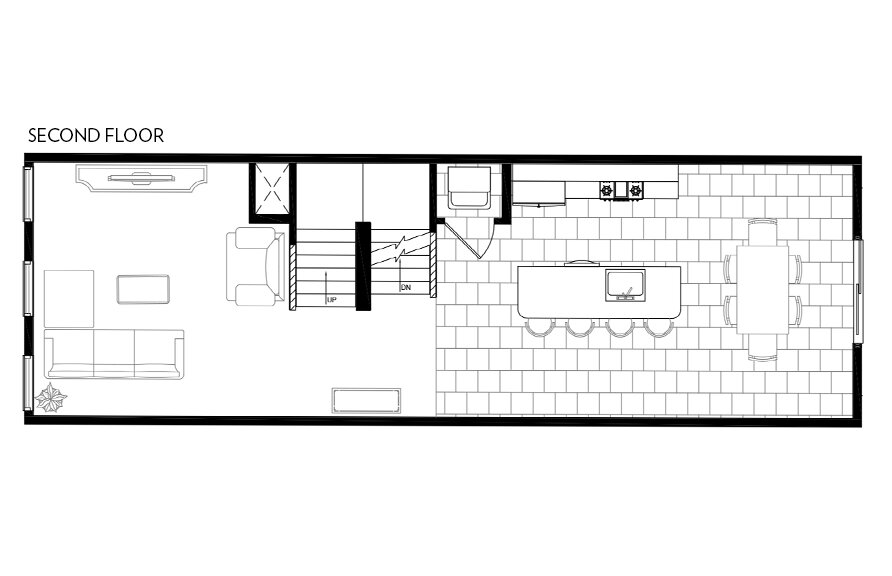
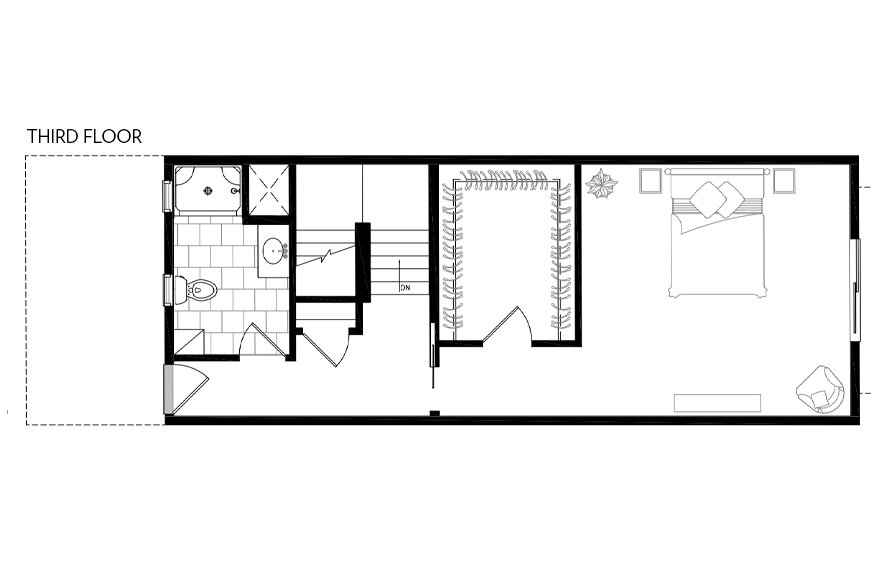
each unit:
3 BEDs · 3 BATHs · 2,130 SQFt · 15’8” x 48’
This multi-family plan consists of three organized floors designed to complement indoor/outdoor living, making it an ideal investment opportunity for modern times. While six units are depicted in Cypress’s rendering, there are multiple ways to lay out units according to your space and budget.
Three bedrooms and three bathrooms comprise each unit, along with a spacious living room and an open kitchen and dining area. Each unit contains its own front entrance, an allotted space for a third-story patio, and rear sliding doors on the upper floors for additional private patios.
