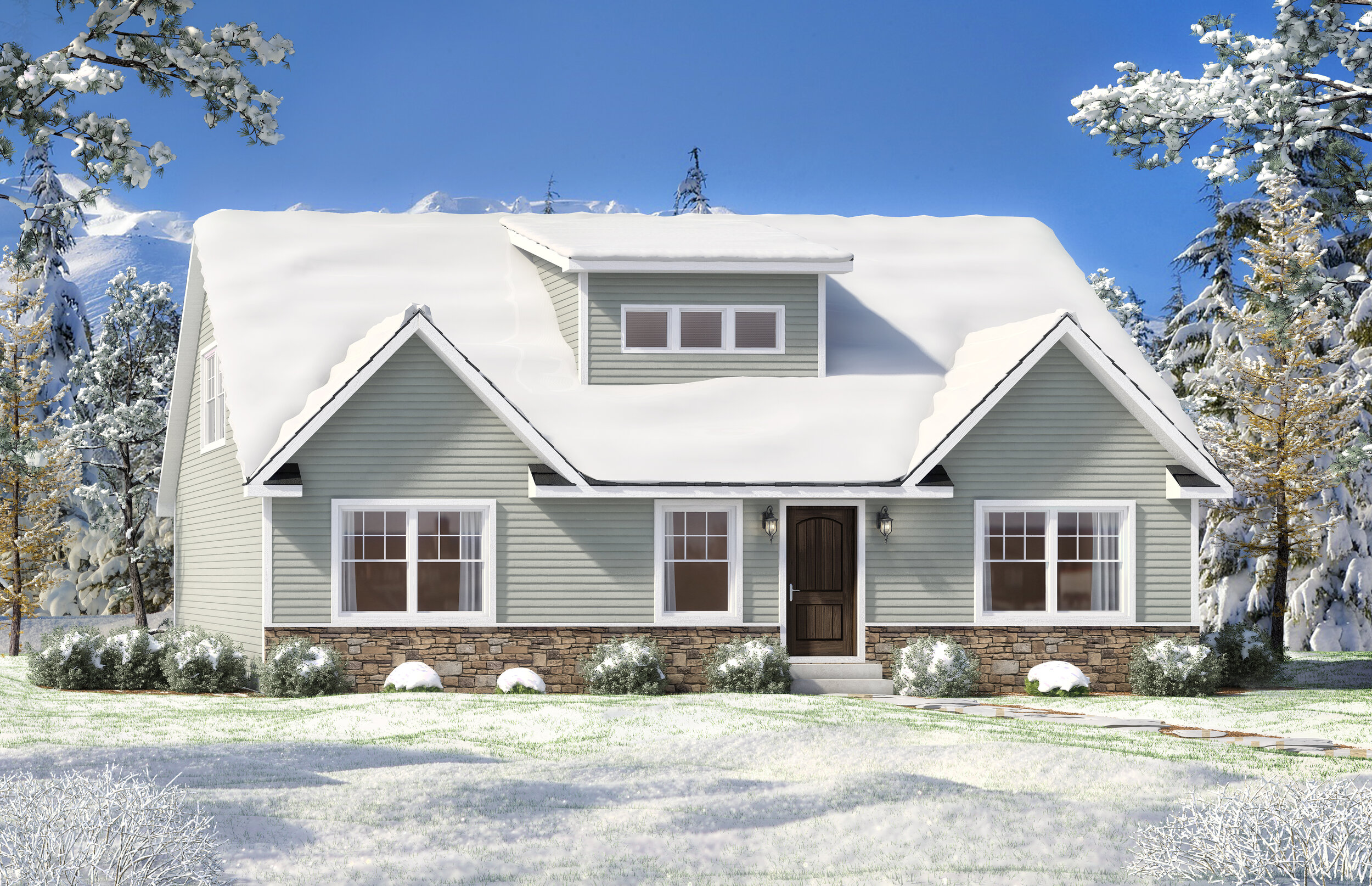
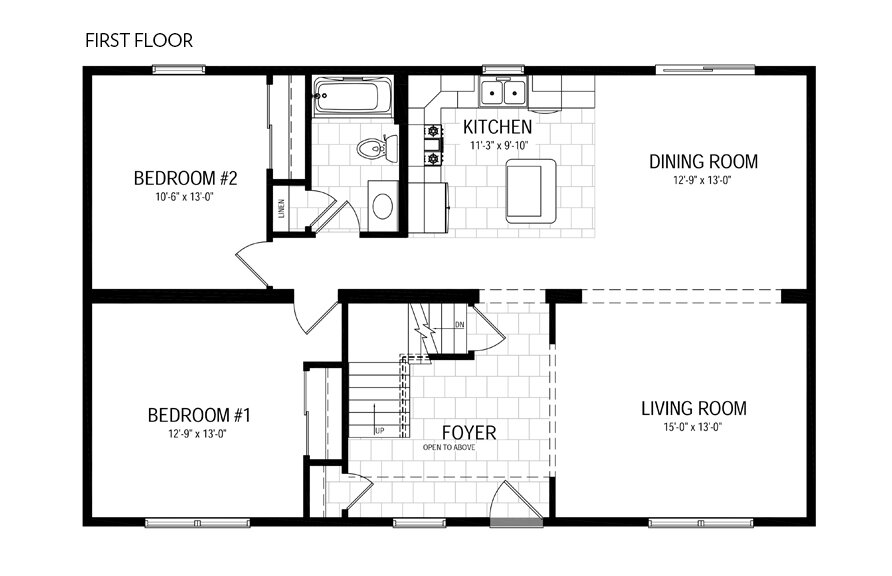
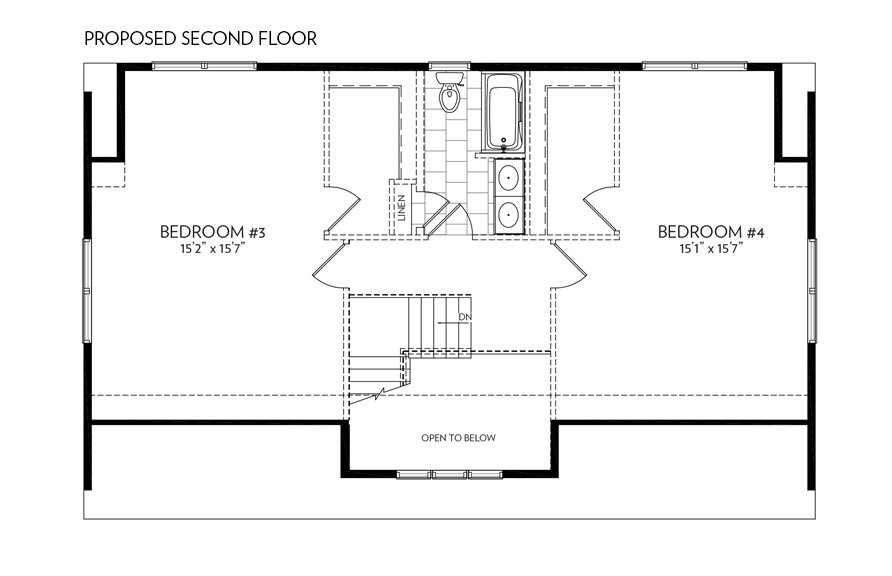
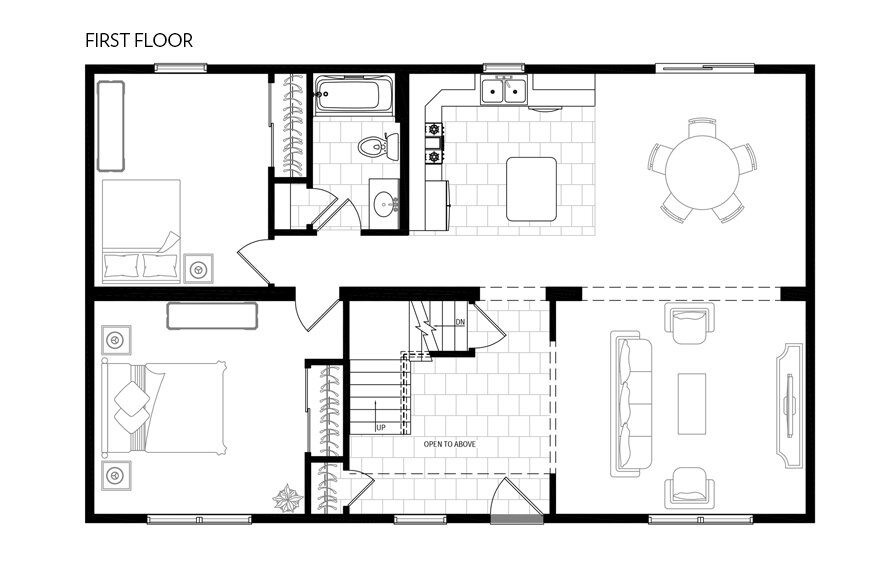
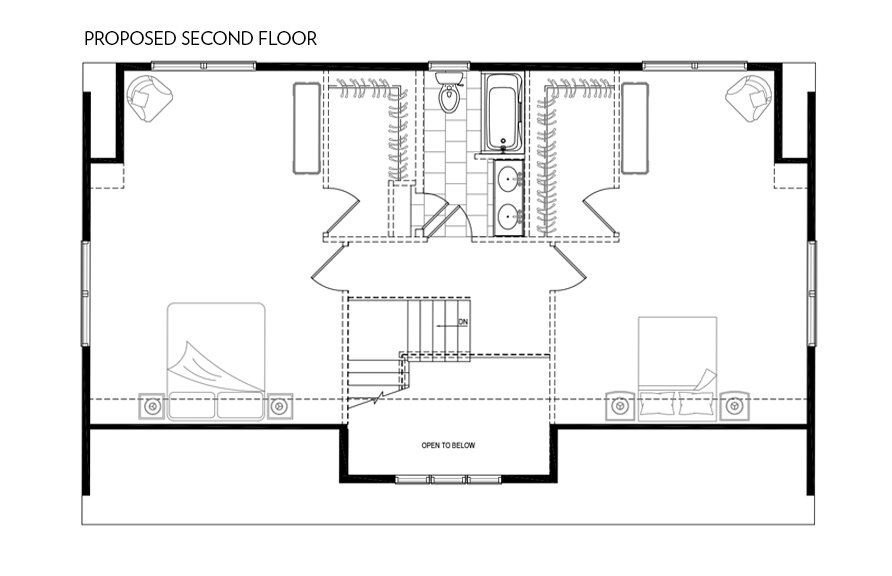
2 BED · 1 BATH · 1,210 SQF · 27-6’ x 44’
Boxwood is a quaint cape that’s perfect for a growing family or a vacation property, and its 1,210 SQF footprint makes it a great build for a tricky lot.
With two adjacent bedrooms on the first floor, Boxwood’s floor plan offers a convenient layout for a starter home, while its proposed second story contains two additional bedrooms.
The proposed second story also allows for a two-story foyer with ample lighting, providing a grand entrance to welcome homeowners and guests.
Upstairs, Boxwood’s two large bedrooms are accompanied by a full bath and two walk-in closets.

