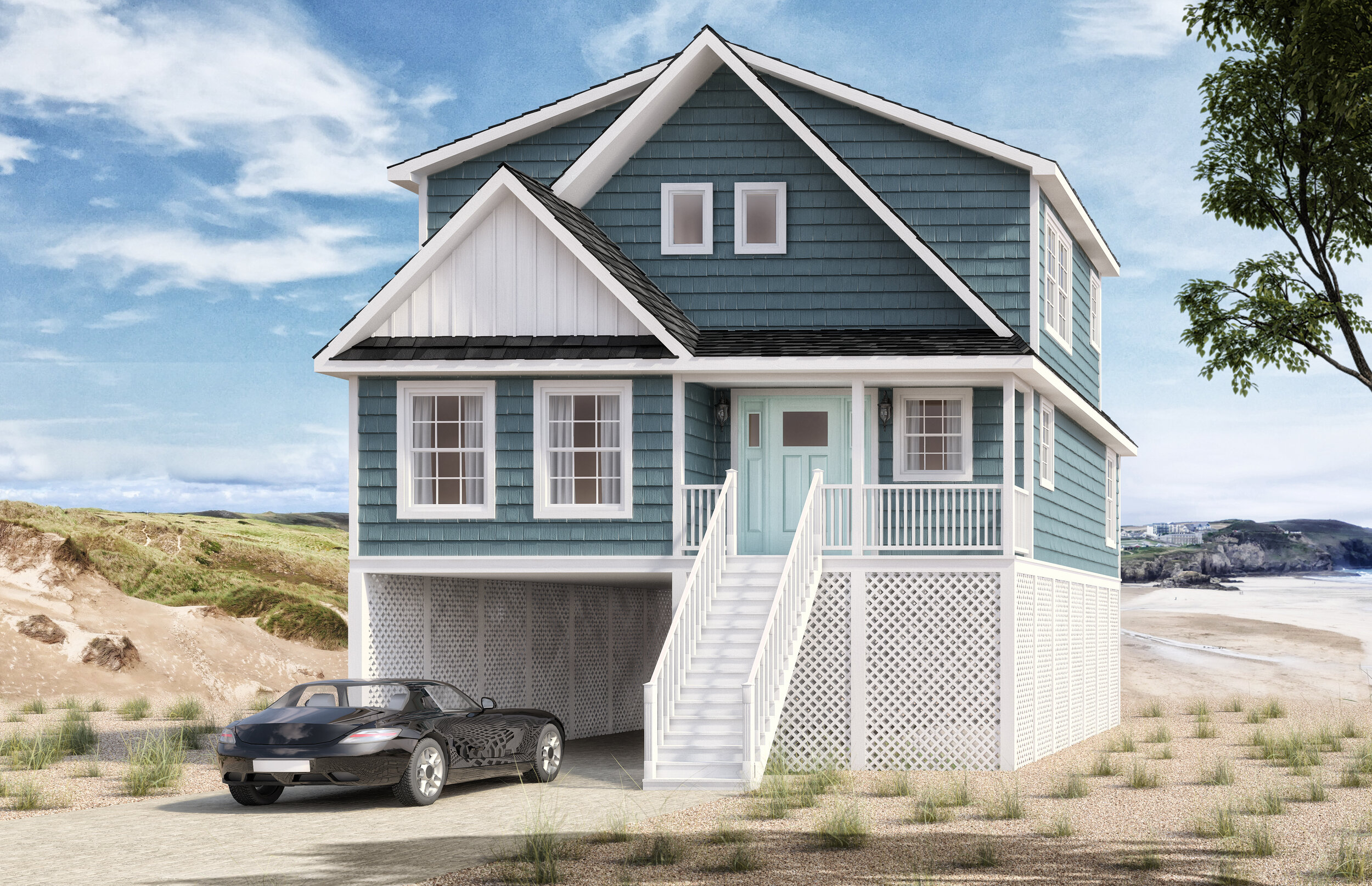
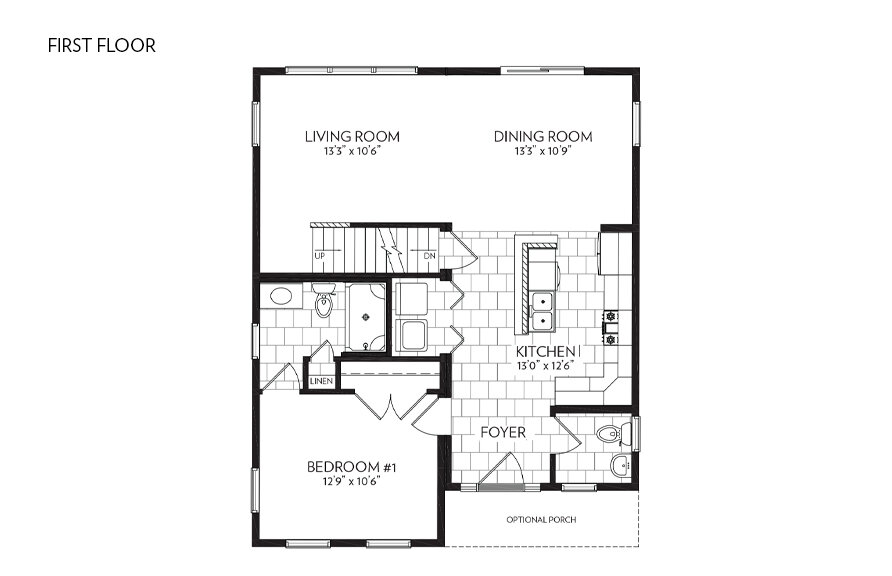
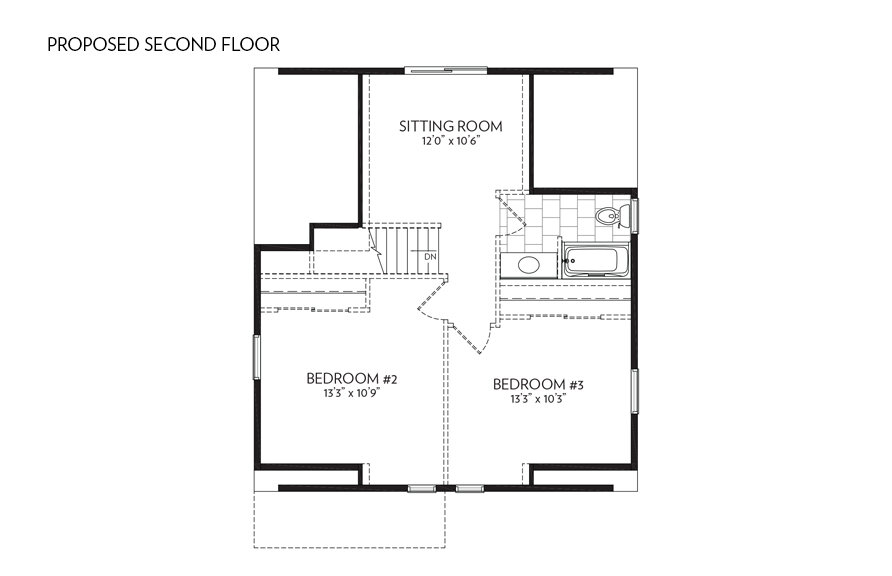
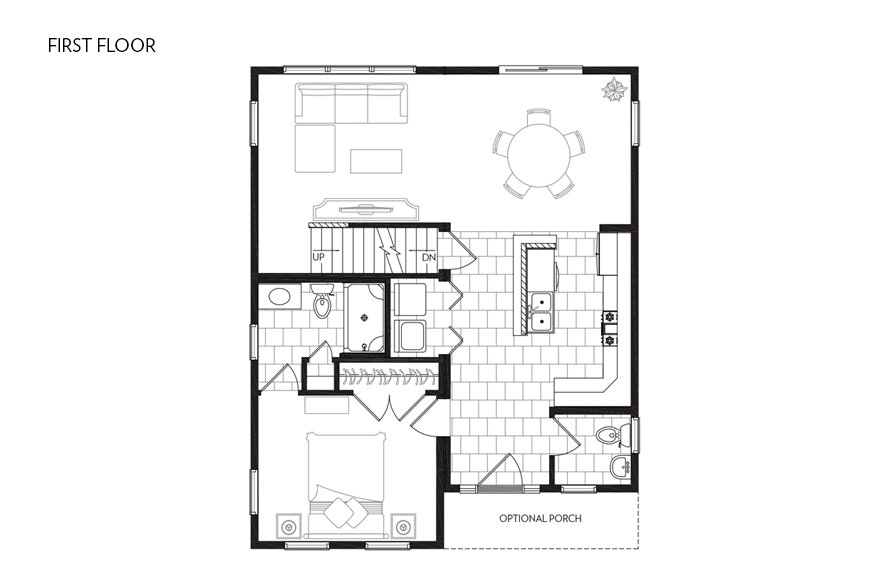
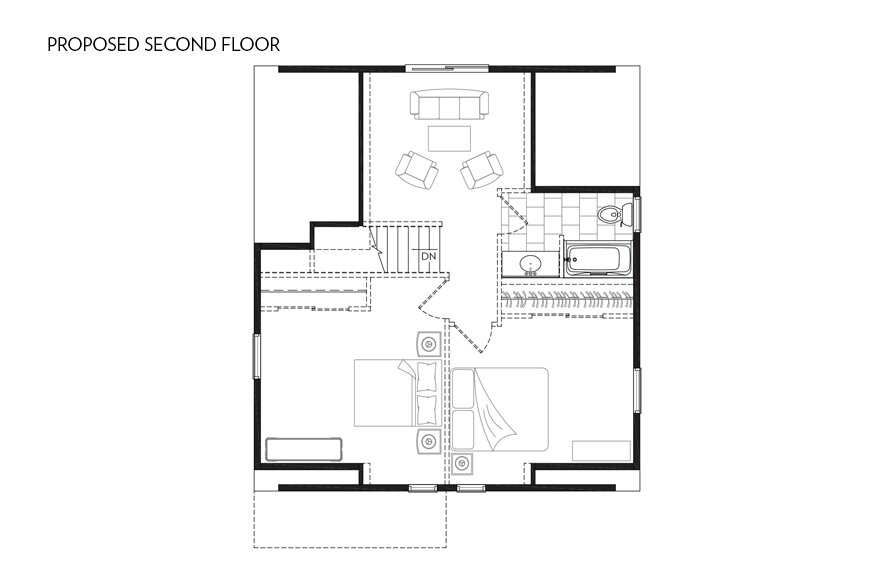
1 BED · 1.5 BATH · 880 SQF · 27’6” x 34’
This contemporary 1-bedroom cape contains ample living space within its quaint footprint, starting with an open floor plan shared between the kitchen, dining room, and living room. A kitchen island breakfast counter offers a casual spot for meals, and direct outdoor access is provided through a rear sliding door if homeowners and guests prefer dining al fresco.
The master suite includes a full bath, while a half bath is located off the foyer for guest use.
Our proposed second story, represented in the floor plans to the left, includes an additional two bedrooms, a sitting room, and another full bath.
The versatility of this floor plan is conveniently showcased in this rendering, as raised piers depict one approach to supporting the structure, ideal for a beach house or getaway cottage. Alternatively, this cape could be designed to include a basement set onsite, shown in the floor plans through an optional set of stairs off the kitchen.

