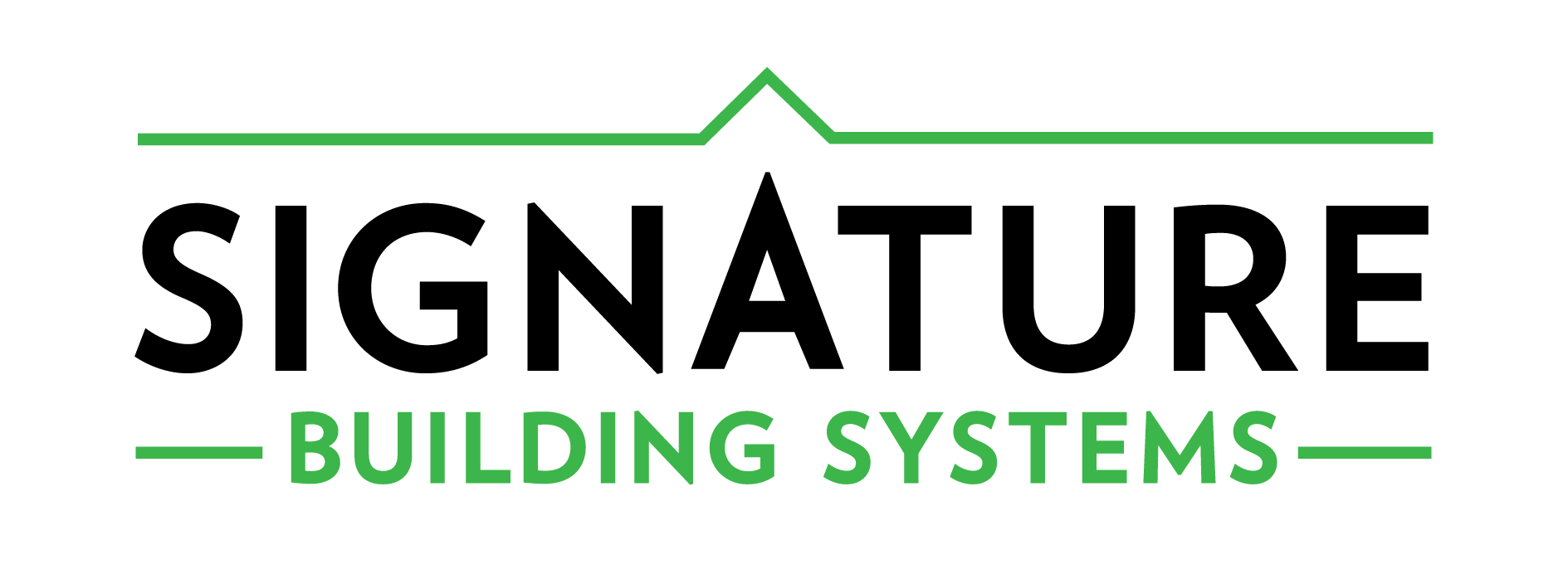Energy-Efficient and Modern Country Cottage
Builder: New World Homes
Location: Upstate New York
Architect: Centre Studio
Basic Specs: 2,250 SQFT Modular cape farmhouse, 3 bedrooms, 2.5 baths, built in 4 modular boxes
This house is the product of a collaboration between Centre Studio for Architecture & Design and Signature Building Systems. Collectively, we designed and manufactured a home that’s modern, energy-efficient, and spacious (it features 9’ ceilings and 8’ doors on the first floor!), while still retaining the charm and character of a cozy farmhouse.
This newly built, cottage-style modular home sits near the end of a quiet country road, surrounded by fully grown-trees ideal for maintaining privacy. Although the home feels secluded on its sizable lot, it’s close to hiking, swimming, dining, shopping, and the bounty of local farms. The first-floor’s open plan supports modern living and entertaining—its kitchen, dining, and living room flow into each other, encouraging family members to gather around the custom wood burning fireplace. Additionally, the in demand first-floor master suite offers plenty of storage via its large walk-in closet.
The home’s high-end kitchen features granite counters, a Bosch dual-fuel range and dishwasher, a Samsung refrigerator with showcase door, a porcelain farm sink, an island with counter seating, and beautifully finished custom wood cabinetry. The bathrooms were designed tastefully, with luxurious elements such as porcelain tile floors, granite or marble counters with satin nickel fittings, a cast iron soaking tub, double sinks, and a separate stall shower in the master bathroom.
All other rooms feature 5.5” solid oak plank flooring, with period lighting fixtures and ceiling fans located throughout the home. Insulation levels exceed code requirements, cementing its energy-efficient status, and the house is heated, cooled, and produces hot water via high-efficiency electric heat pump technology. This state-of-the-art system, perfect for the modern eco-conscious homebuyer, can also be converted to solar-powered and can be controlled remotely through wi-fi enabled thermostats. Other high-tech amenities include Cat-6 wiring throughout.
The exterior materials, Hardie Board cement siding, Boral composite trim and Azek decking at front, assure low-maintenance ownership. The Anderson windows have clad exterior, avoiding the long-term need to repaint. The screened porch is accessed from both the kitchen and master bedroom, and bluestone paths speckle the naturalistic landscaping.















