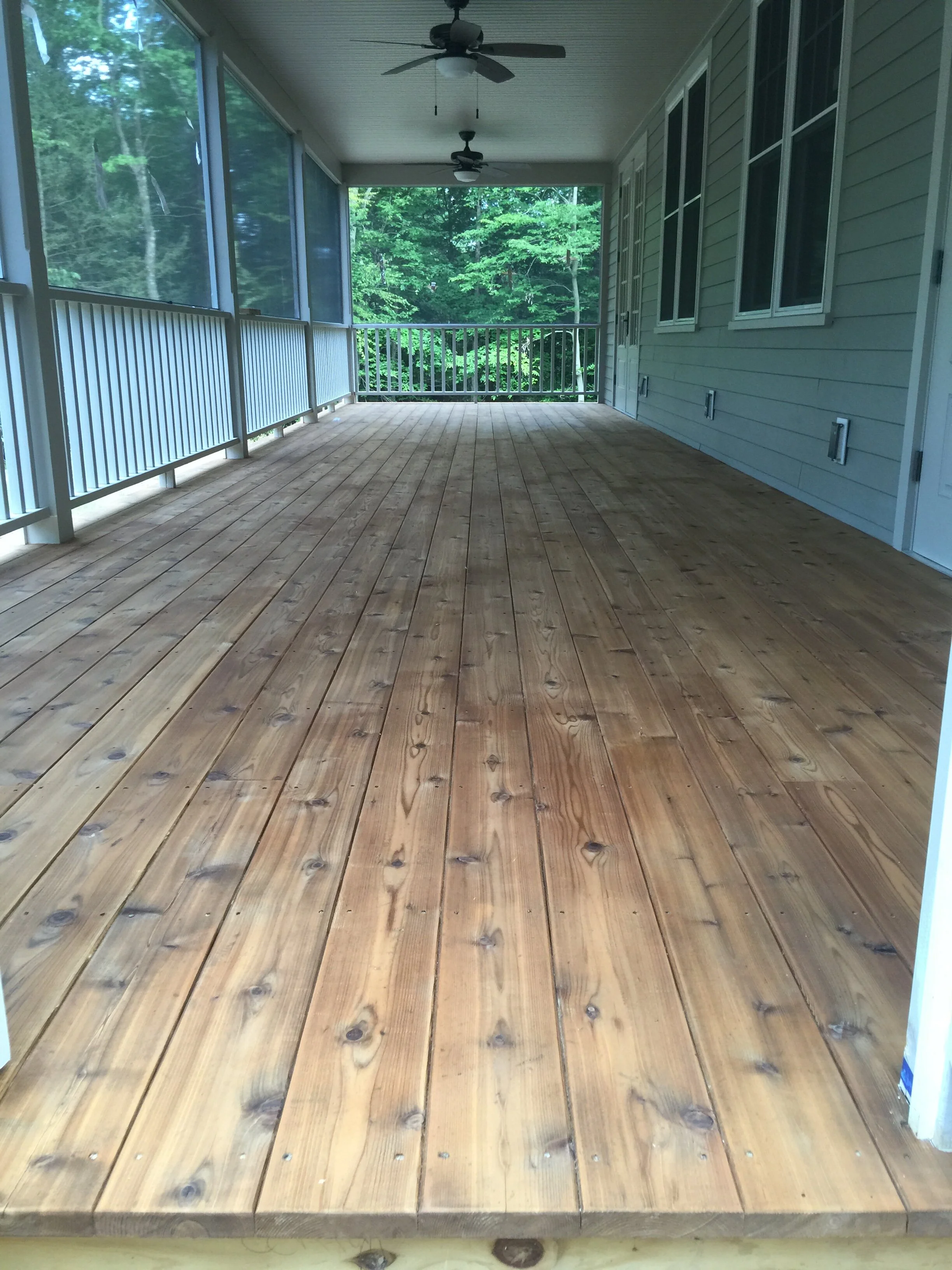Energy Efficient Modular Colonial Home
Builder: New World Homes
Architect: Centre Studio
Location: Accord, New York
Basic Specs: Modular Colonial two-story home with 2,240 SQF, 4 bedrooms, 3.5 Baths built in 4 modular boxes
This modular farm house is the product of collaboration between Centre Studio for Architecture & Design and Signature Building Systems, who have designed and manufactured a home that’s energy efficient and low maintenance, with 9’ceilings and 8’ doors on the first floor, and a floor plan that simply makes sense.
Farmhouse with classic proportions sits at the end of a quiet country road, yet close to hiking, swimming, dining, shopping, and is walking distance to Westwind Orchard, Arrowwood Brewery and Hollengold Farm. The home was designed and built with energy efficiency and low maintenance in mind, and the open floor plan simply makes sense. 9' ceilings and 8' doors on the first floor enhance the feeling of spaciousness.
The separate den with built-ins can serve as a home office, playroom, library or first-floor bedroom, and there's a full bath adjacent. Bathrooms have porcelain tile floors, granite and marble counters and satin nickel fittings, and there's a cast iron soaking tub, double sinks and separate stall shower in the master suite bathroom. Insulation levels exceed code requirements and house is heated, cooled and produces hot water via high efficiency electric heat pump technology, which can be converted to solar and may be controlled remotely through wi-fi enabled thermostats.
Rear screened porch with cedar decking spans the width of the house and is accessed from both the den and living room, and blue stone paths have been installed. Additional land is available.

















