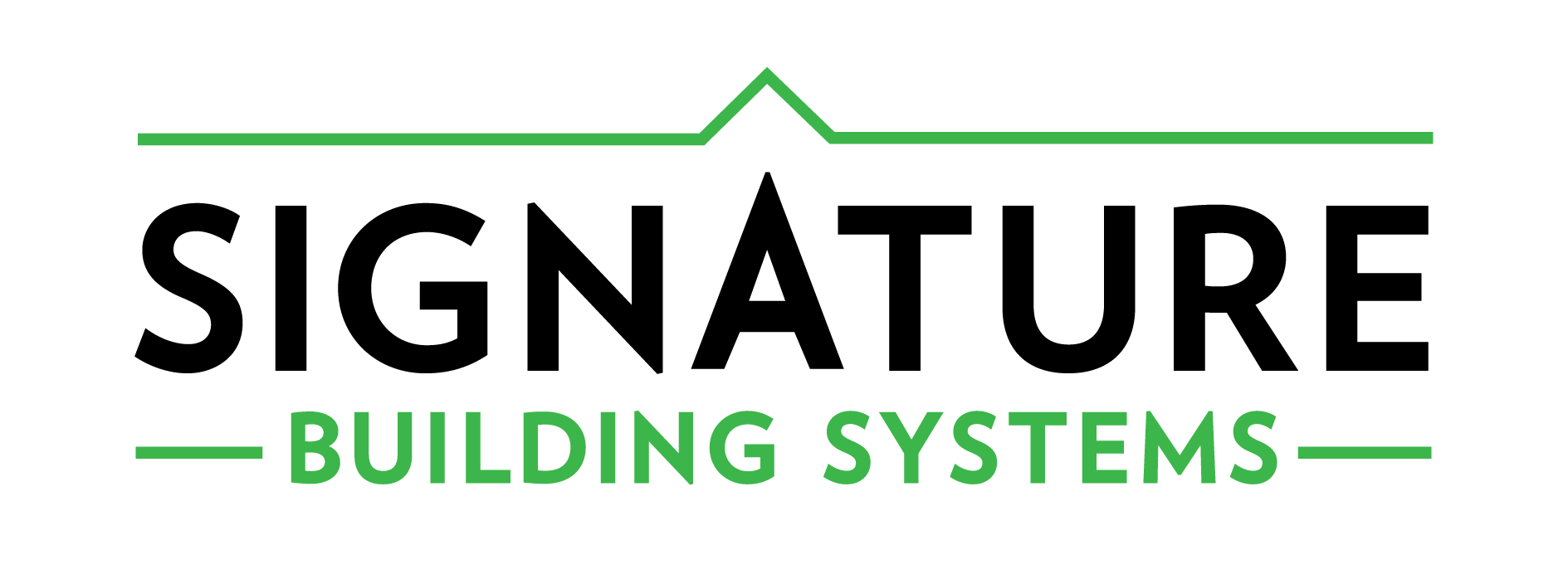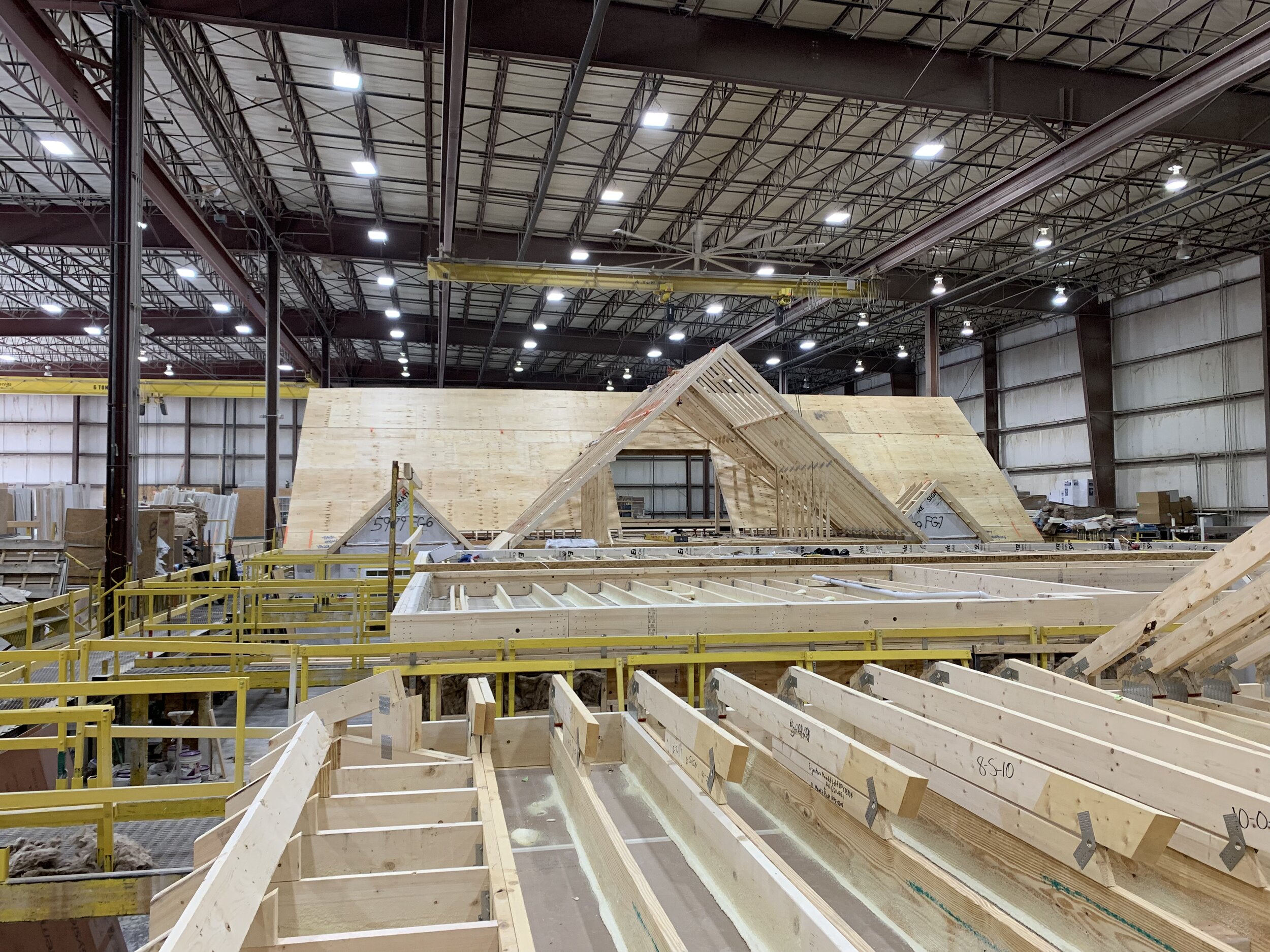Can you custom design a modular home?
Custom Made Modular Homes
Signature Building Systems is a leading manufacturer of custom designed, off-site built homes and multi-family construction. The Pennsylvania based business has completed over 6,000 projects throughout the eastern seaboard – everything from ranches and capes to two-story homes and special, custom designed floor plans, as well as estate homes, multi-family residences, hotels, and even entire apartment complexes.
Every home and project Signature Building Systems manufactures in the production sequence is a custom building. The customization process starts anywhere from an architect’s design to a customer’s drawing on a napkin. Signature’s sales consultants and drafting departments work with the builder or developer to ensure the floor plan is customized their clients’ needs while still achieving the efficiencies, time and money saved via the manufacturing process.
The manufacturing process takes place at a state-of-the-art plant built specifically for modular construction. The entire structure was laid out with efficiency in mind, with each workstation carefully positioned to increase productivity. The jigs, mezzanines and bridge cranes are positioned in such a way that they serve a number of departments, enabling the assembler to move our material more efficiently.
The Moosic, Pennsylvania plant also features the modular industry’s latest, most advanced processes. Some of this special equipment allows Signature’s craftsmen to pre-fit sections, components, and even entire roofs before the structure is shipped to its destination. Signature will pitch the roof in the plant to make sure it fits properly. By inserting the gable end panels in to make sure they fit and then we will disassemble them. This extra level of care and detail ensures that the home will reassemble perfectly once it reaches the site. It also sets Signature apart from its competitors.
Every step of the manufacturing process takes place inside the plant’s controlled environment. The product is built in our facility from start to finish. This means that all materials, from lumber and sheet rock to insulation and shingles, are protected from the weather – and, the staff can work every single day in comfortable conditions, regardless of whether it is raining, snowing, freezing cold, or sweltering hot outside. Removing weather delays from the equation helps the team maintain a predictable, and relatively rapid, timeline. Typically, it only takes about eight days to build one module and the entire process – from hammering the first nail to turning over the keys – can take less than 100 days.
Building within a factory environment creates an assembly line-like situation in which the assemblers can be involved in the same processs every day, ensuring they have the experience to carry out the task. Economies of scale allow for a larger workforce, creating yet another advantage. Those economies of scale also extend to materials, and Signature has the purchasing power to snag the best deals and pass those savings on to consumers.
Another key advantage is that Signature’s modular construction process is naturally environmentally friendly. Bulk material orders reduces the carbon emission due to fewer trips from the lumber yard to the jobsite. Engineering designs and cut sheets allow for the mill department to maximize lumber usage from each pallet of lumber. A number of elements come together to ensure high energy-efficiency, from careful sealing and closed-cell foam insulation to low-E windows.
Signature has a wide variety of projects under its belt, from single-family homes to hotels, motels, assisted living facilities, townhouses, and retirement communities. Whatever the project, the company is able to deliver a customized solution. Using computer aided design (CAD) technology, Signature’s draftsmen work closely with the customer’s builder to create a unique design. Or, customers can simply choose from a long list of standard plans.
Signature maintains a goal of building 60 modules a month, about 50 percent of which are used in single-family homes. On average, a two story single-family home requires three to four modules, while a ranch only needs two. The largest module that the company can build measures 15’9” x 66’, but these modules can be put together in virtually any configuration onsite, allowing the team to create extremely large residential structures in addition to single family homes.
For example, Signature built an entire dorm in Syracuse, New York for State University of New York’s Environmental Sciences and Forestry School (SUNY-ESF). The team used a whopping 184 modules to build the Centennial Hall dormitory in 2010, then created an addition using 70 modules in 2014. The largest project that Signature has completed to date, the dorm has been well received on campus for its environmentally friendly construction.



