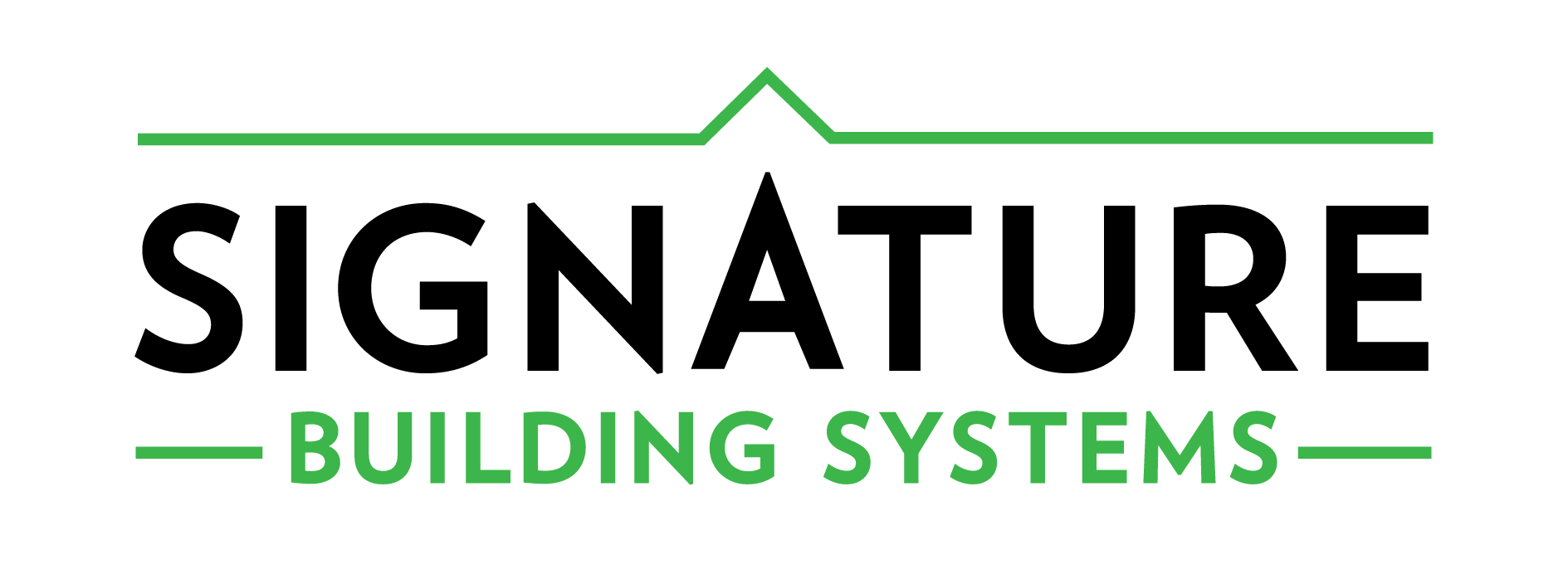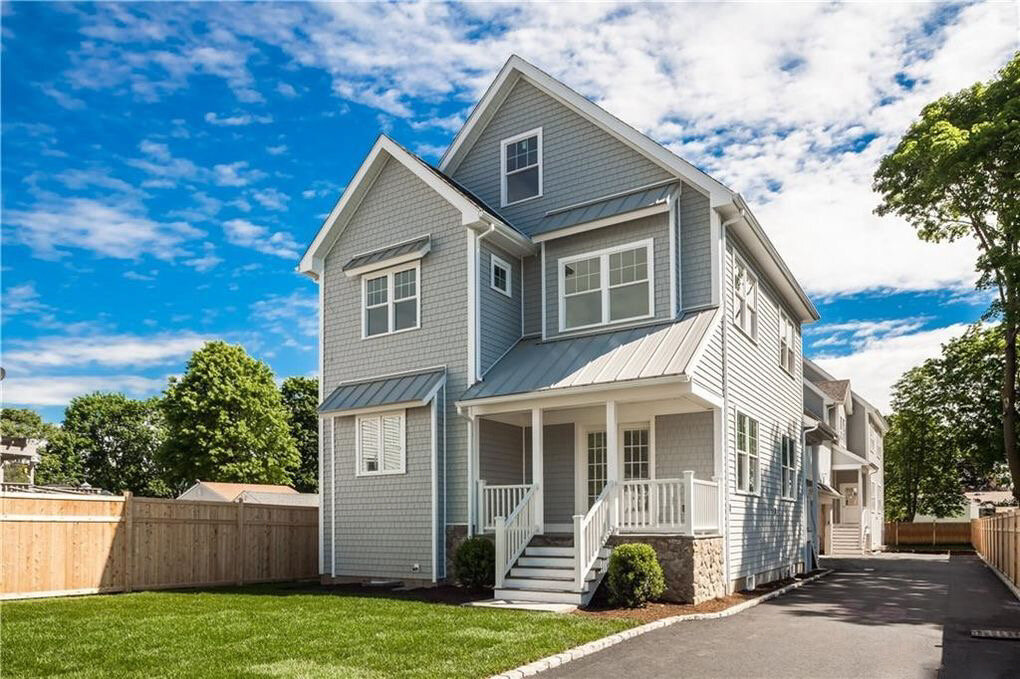August 2021 Home of the Month
Custom Modular Townhomes
Location: Fairfield County, CT
Basic Specs: Two-story modular townhouse duplex consisting of eight boxes // Two units, each ~2,270 square feet with three bedrooms, two and a half baths, and in-unit laundry
This two-story prefab townhouse in Fairfield County, CT, is Signature's August 2021 Home of the Month. Maximizing space within its narrow lot, the multi-family home consists of two ~2,270 sq. ft. units, each comprised of four modular boxes.
The classic exterior features a gable entry, French doors, metal roof details, and grey vinyl cedar siding with white trim. The dwellings are located at opposite ends of the lot, separated by private two-car garages and spacious walk-in storage.
An open floor plan encompasses much of the first floor, enhancing flow between the kitchen, family room, and dining room. Chef's grade appliances and pendant lighting elevate the eat-in kitchen, elegantly complementing the marble countertops and backsplash. The expansive great room is anchored by a gas fireplace with a prominent wooden mantle, flanked by custom built-ins. The formal dining room features French doors, leading to a covered balcony and a potential patio space.
Upstairs, the master suite offers a shiplap feature wall, a walk-in closet, and a luxurious marble-clad bathroom with a soaking tub. Two large bedrooms with walk-in closets, a full bath, and a laundry room complete the second floor.
These prefab townhomes boast amenities atypical of multi-family buildings, including 9' ceilings, central vacuums, security systems, and tilt-wash windows. Each third story was finished onsite by the builder to provide an additional bedroom and bathroom, as well as a versatile space for a play room, gym, or storage.
If you're interested in building a multi-family home with Signature, consider starting with one of our standard floor plans such as Redwood, Cypress, or Juniper, with additional multi-family floor plans launching this year.


























