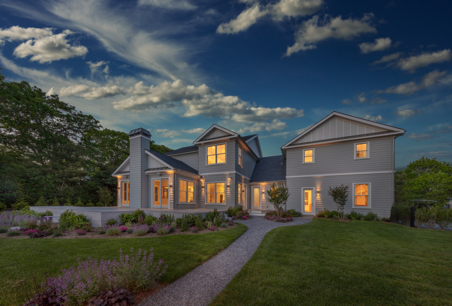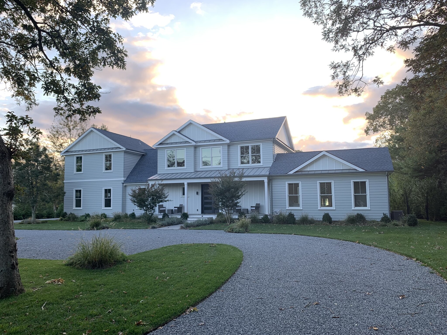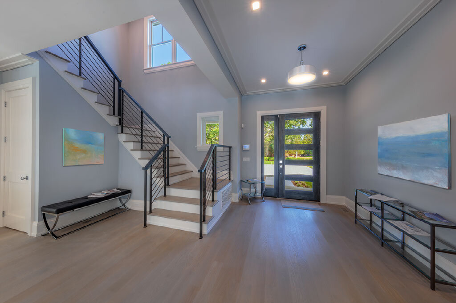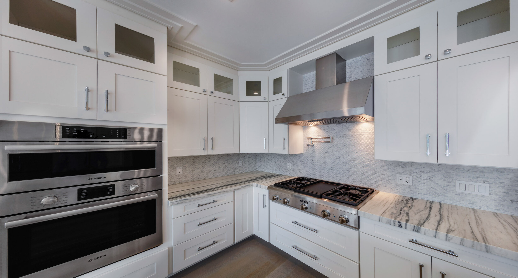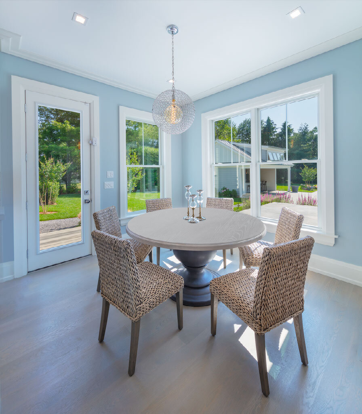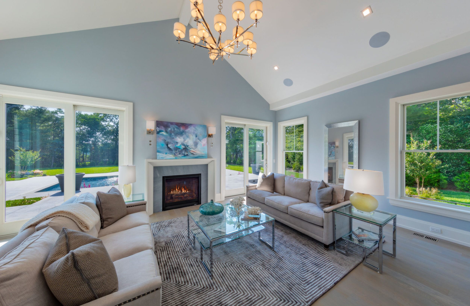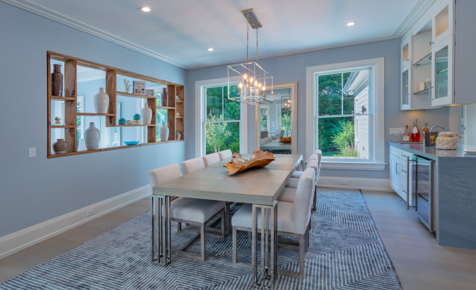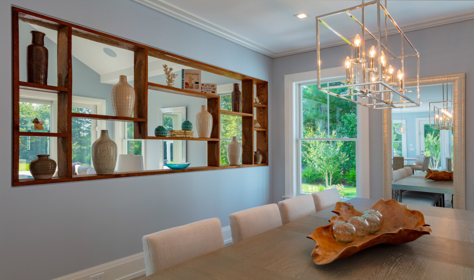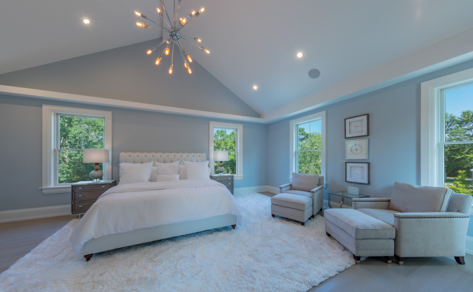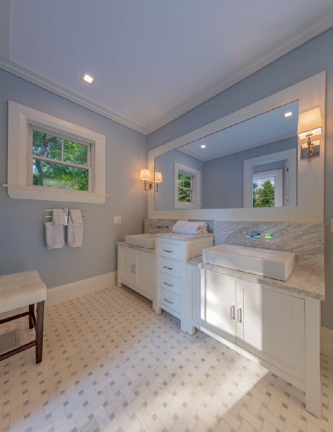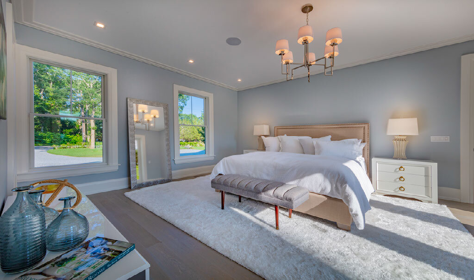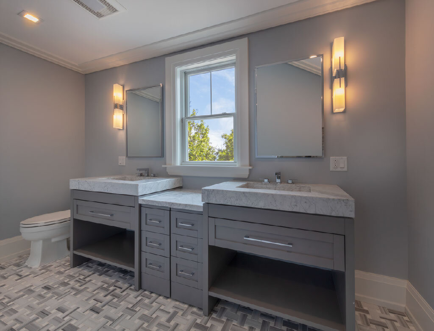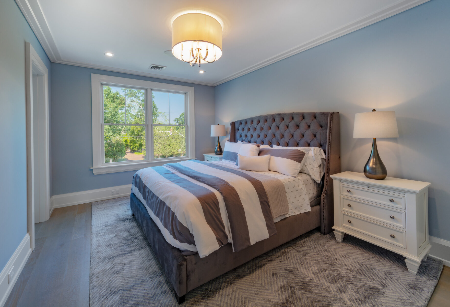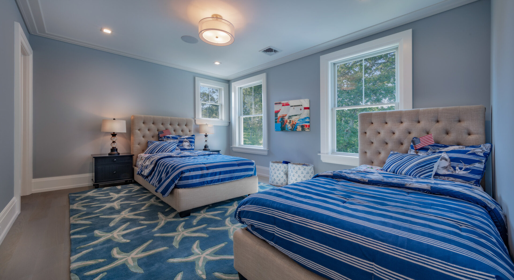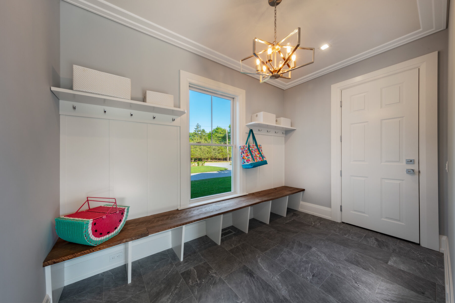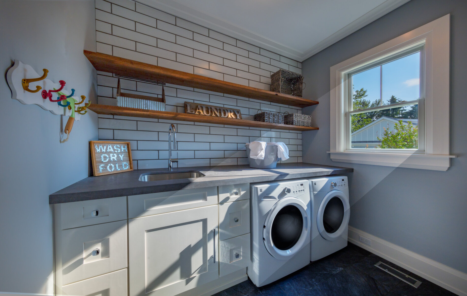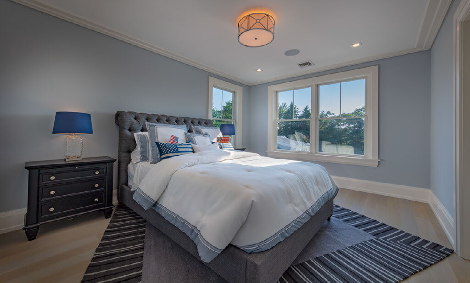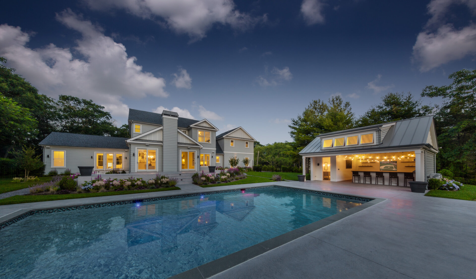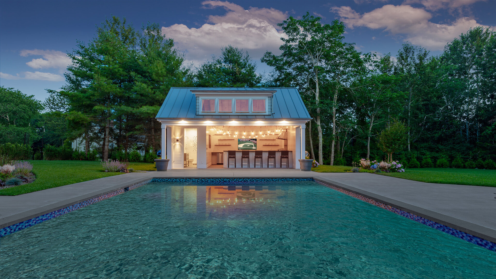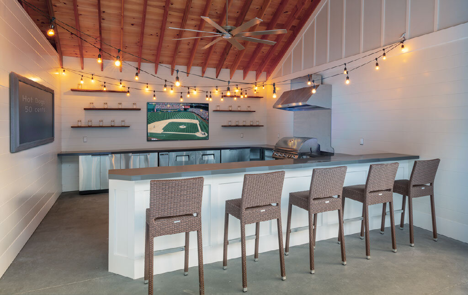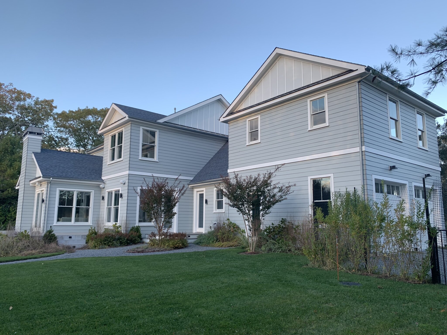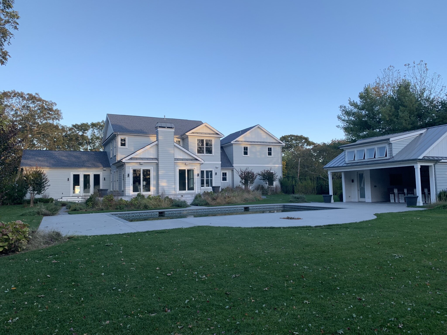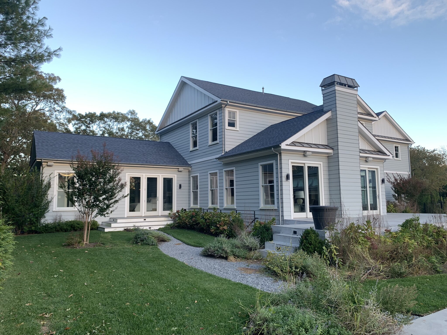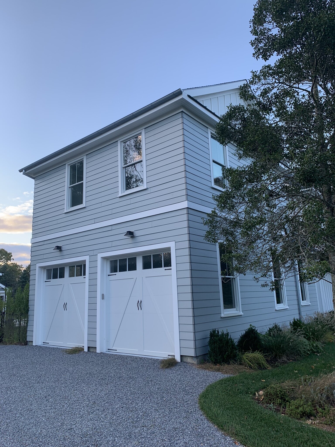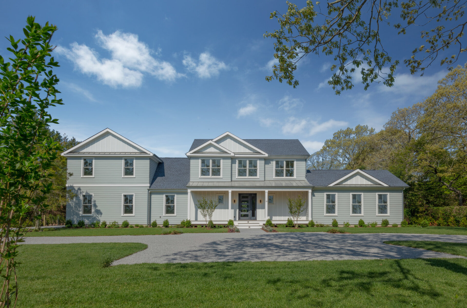May 2020 Home of the Month
Location: Westhampton, New York
Basic Specs: 4,032 square foot two-story home with 5 Bedrooms, 5.5 Baths built in 12 modular boxes
Awards: National Association of Home Builders 2021 Award for Excellence in Home Design, Modular Home Builders Association Home of the Month - December 2022
This two-story modular home exemplifies what a luxury Hamptons abode should offer: classic New England-influenced architecture, ample indoor and outdoor space to gather with friends and family, and an oversized bunk room to comfortably accommodate guests.
Hardwood floors and crown molding are found throughout the home, elevating the spaces to their custom level. The open floor plan allows visitors to take in views of the formal dining room and great room from just inside the foyer. The great room is ideal for entertaining, while its two wide sets of double doors present an invitation to explore the backyard and pool house.
To the left of the dining room is the spacious open-concept kitchen, which contains many stylish amenities including white shaker cabinets, an oversized stovetop with a pot filler faucet, and dual wall-mounted Bosch ovens. A focal point of the kitchen is the custom granite waterfall island with a sink, a dishwasher, and comfortable seating. Adjacent to the kitchen is the breakfast nook, which offers an exterior door for access to the side yard.
The first floor master suite is practical and on-trend, with an elegant double-door entrance and a soaking tub in its ensuite bathroom. The suite's vaulted ceiling perfectly complements its elegant décor, while its large windows distribute ample natural light.
Upstairs, an additional four bedrooms and four bathrooms offer flexibility for guests or full-time residents.
The home sits on a beautifully landscaped lot with matured trees. The circular driveway is paved with crushed gravel.

