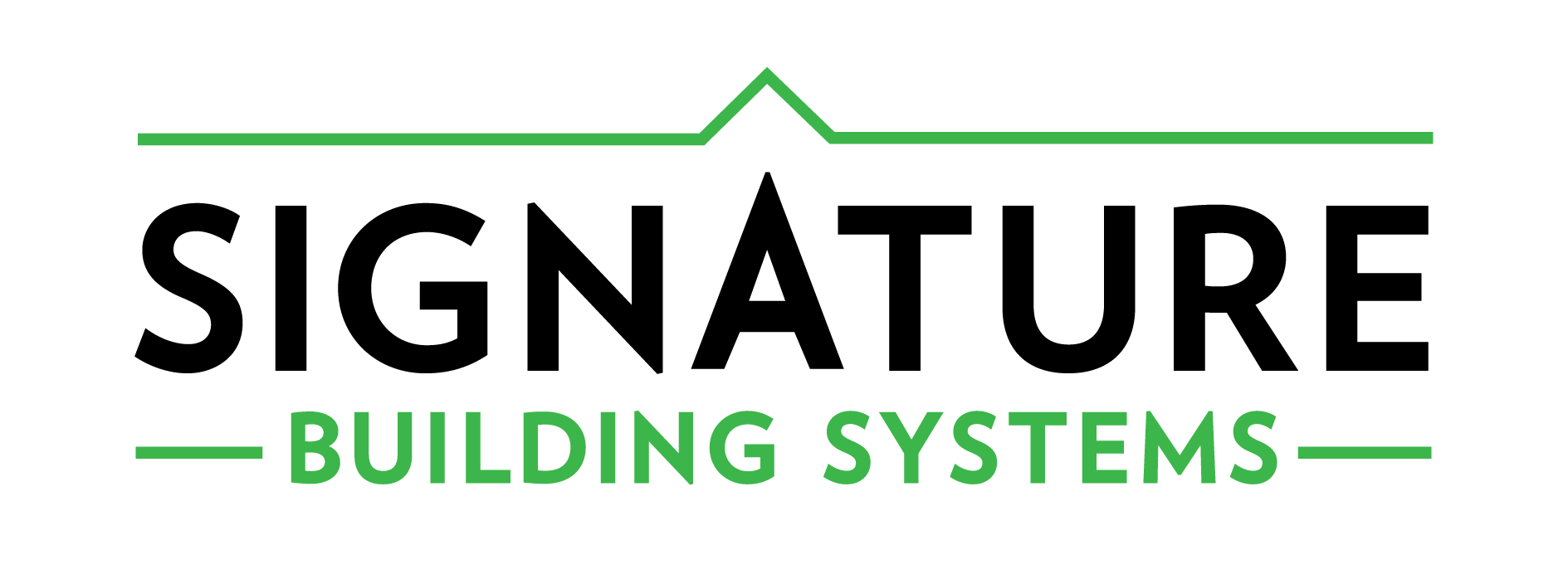August 2019 Home of the Month
Builder: Custom Modular Concepts
Location: Norwood, New Jersey
Basic Specs: 3,500 square foot, two-story modular home, built with 6 prefabricated boxes
The front entrance of this modern farmhouse style home opens up to a beautiful semi-circular staircase in the foyer. Hardwood floors span throughout the first floor, creating seamless entertaining spaces. To the right of the entrance is the formal dining room, and to the left of the foyer is the formal living room.
The kitchen is located on the backside of the house with a wall of windows adding additional light and a great view into the back yard with in-ground pool. The kitchen’s boast of beautiful off white cabinets, granite counter tops, extra-large gas stove top with pot filler, and two wall-mounted ovens. The center island offers an addition under-mounted sink and room for additional seating. The kitchen’s open floor plan also provides visibility to the breakfast nook and great room. The one-half bathroom is adjacent to the kitchen, allowing easy access for friends and family.
The great room showcases classical detailing and durable craftsmanship. Built-in bookshelves, floor to ceiling windows, coffered ceilings, and gas fireplace is a room built for entertaining family and friends. The great room has large double doors allowing access to the back yard deck for additional entertaining space. The guest bedroom with an en-suite bathroom is located on the first floor, off the kitchen.
The master bedroom with an en-suite bathroom is located on the second floor. Ideal for a family living, two bedrooms have an adjoining Jack and Jill bathroom. The fourth bedroom upstairs has its own private bathroom. The laundry room is conveniently located on the second floor.





