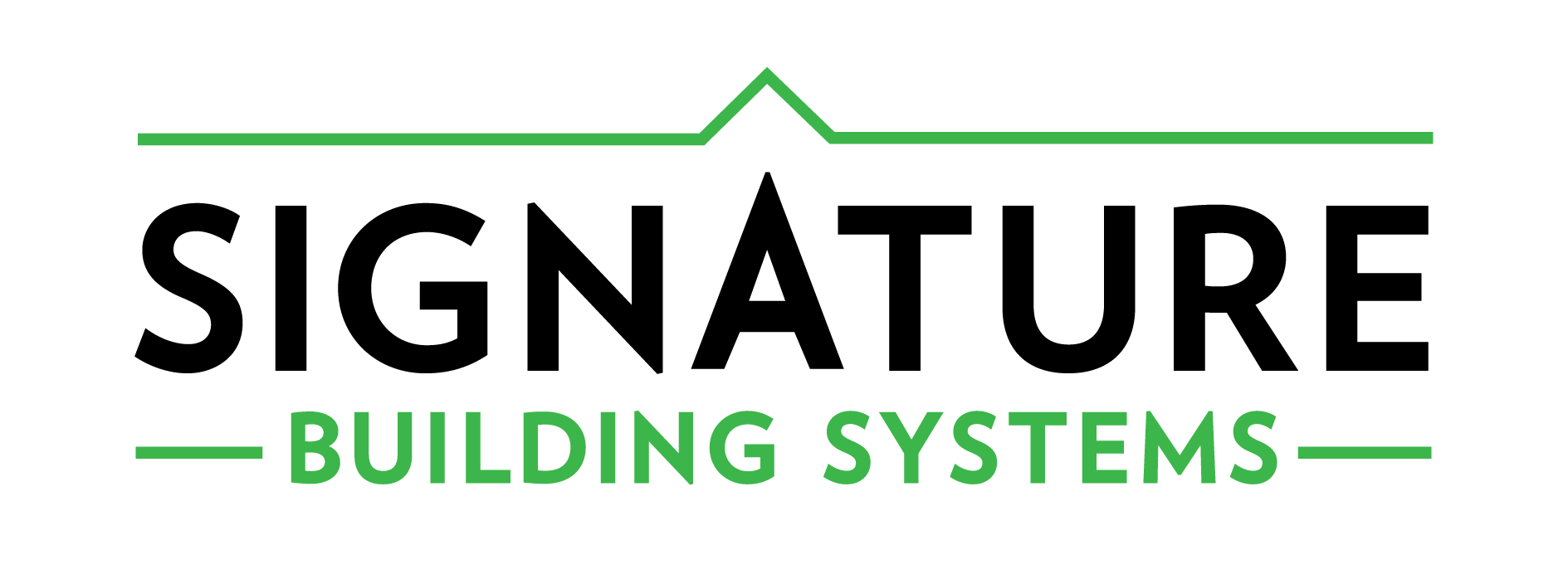October 2019 Home of the Month
Builder: Modular Concepts LLC
Location: Greenwich, Connecticut
Basic Specs: 4,325 Square Foot, Two-Story Home built with 10 modular boxes
Front foyer opens up to a beautiful semi-circular staircase. To the right of the foyer entrance is the formal dining room, and to the left of the foyer is the formal living room. Down from the foyer on your right is a study with its own en suite bathroom. This room could also be a guest bedroom. Hardwood floors span throughout the first floor, creating seamless entertaining spaces.
The first floor rear of the home has an open floor concept. The kitchen also features a grand island in the center that allows extra seating. The set of French doors leading out onto the covered porch from the breakfast nook and another set of French doors from the great room make for great outdoor living. The great room has a fireplace facing the kitchen for added warmth on those cold winter nights. The first floor also offers a second set of stairs up to the second floor off the three-car garage.
The second floor offers a luxurious master bedroom with its own large en suite and two over sized walk-in closets. There are four additional large bedrooms on the second floor, Three of the four bedrooms have their own en suite bathroom and walk-in closets with a large laundry room being conveniently situated on the second floor.





