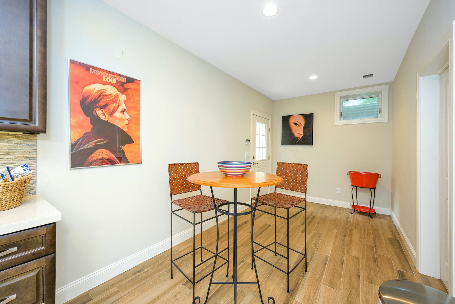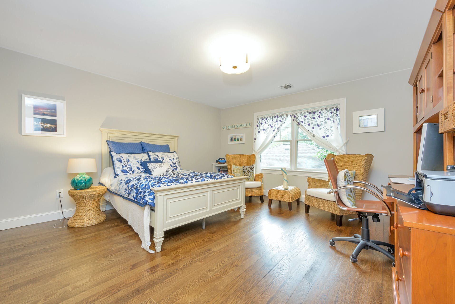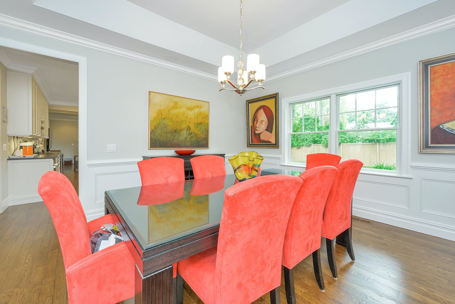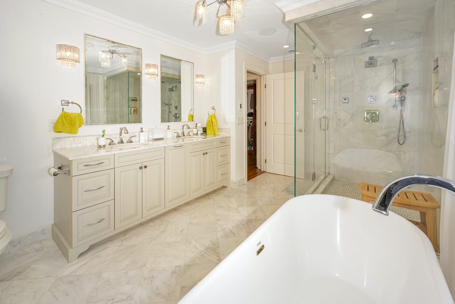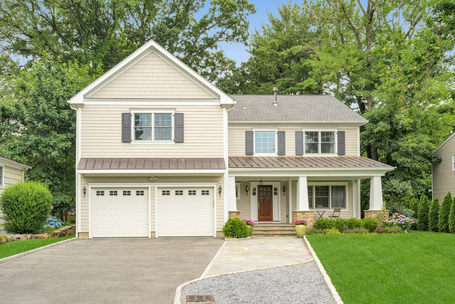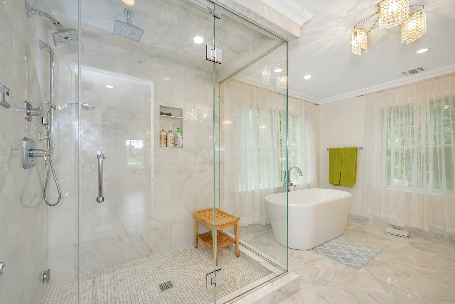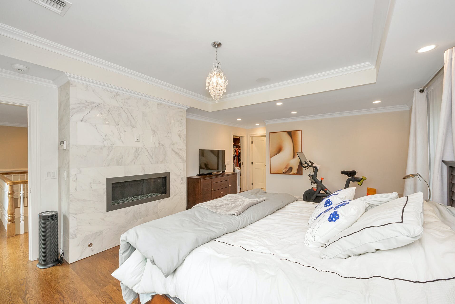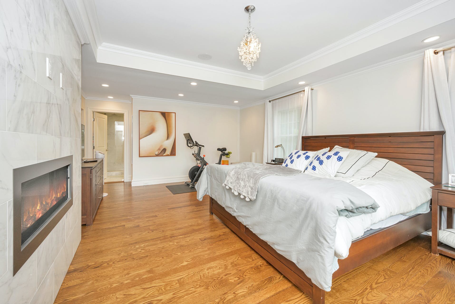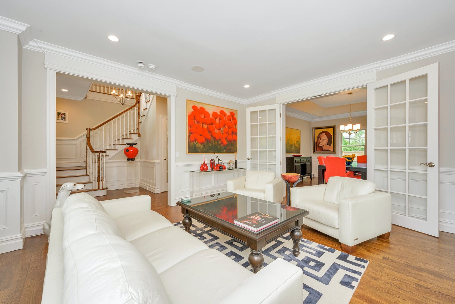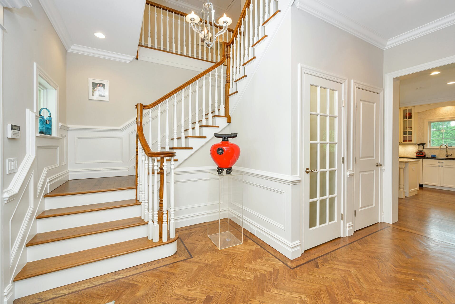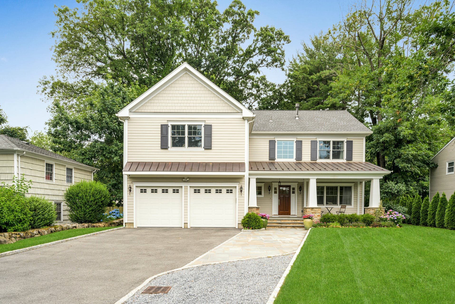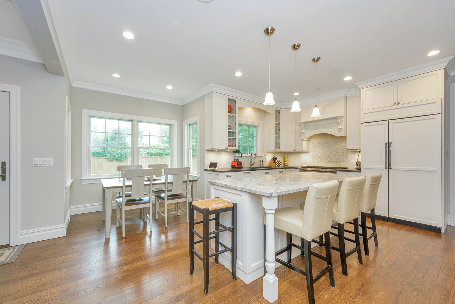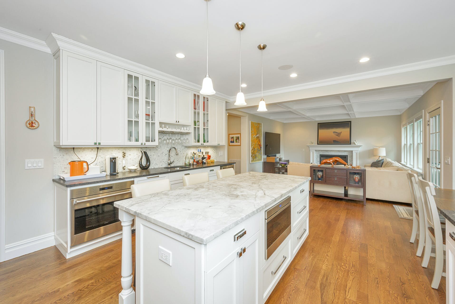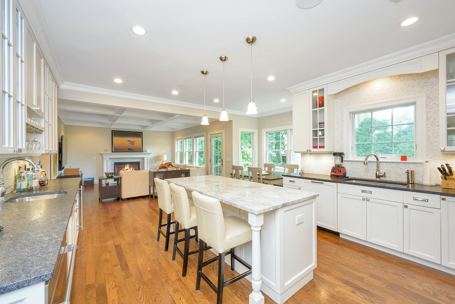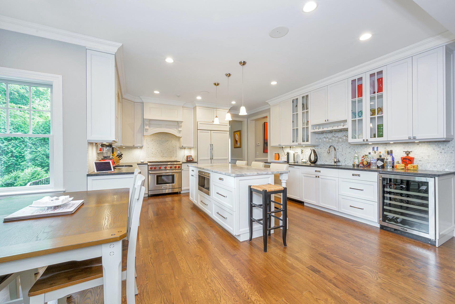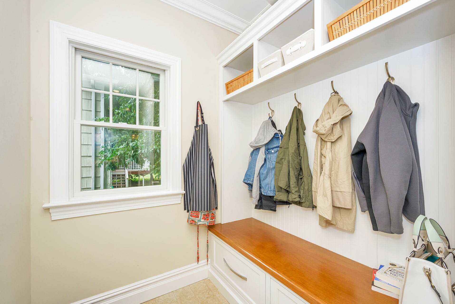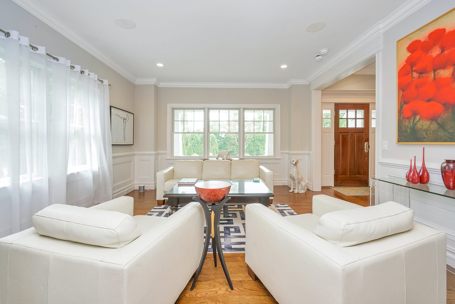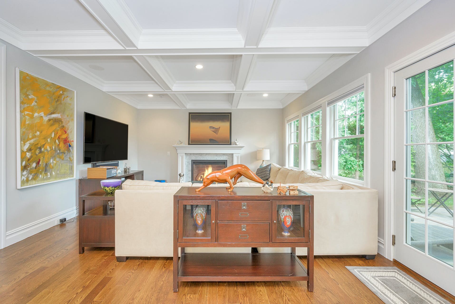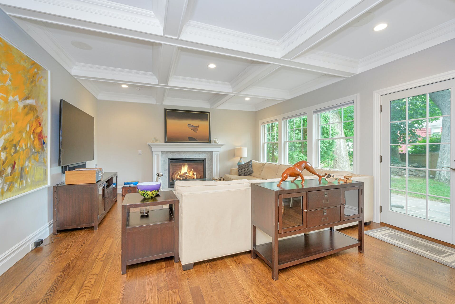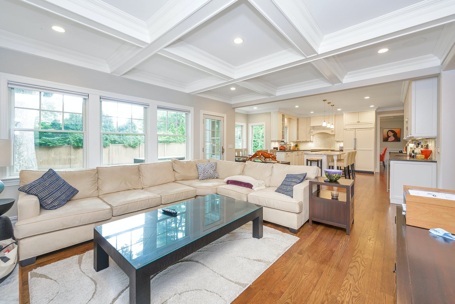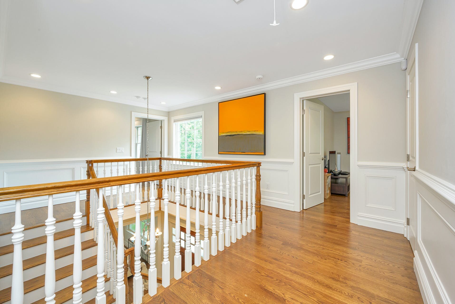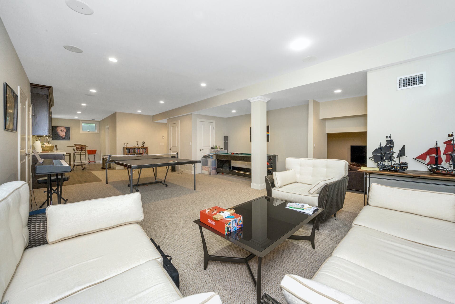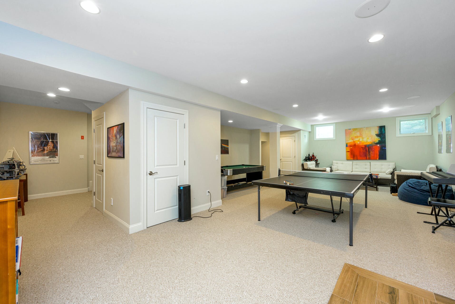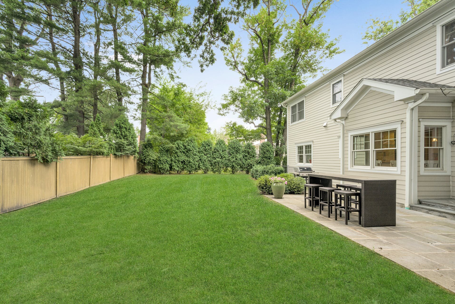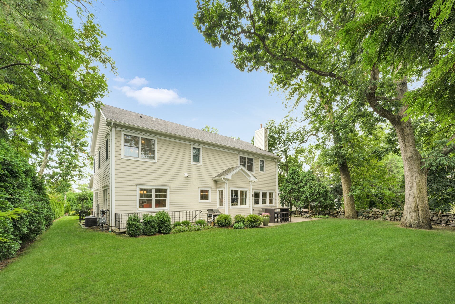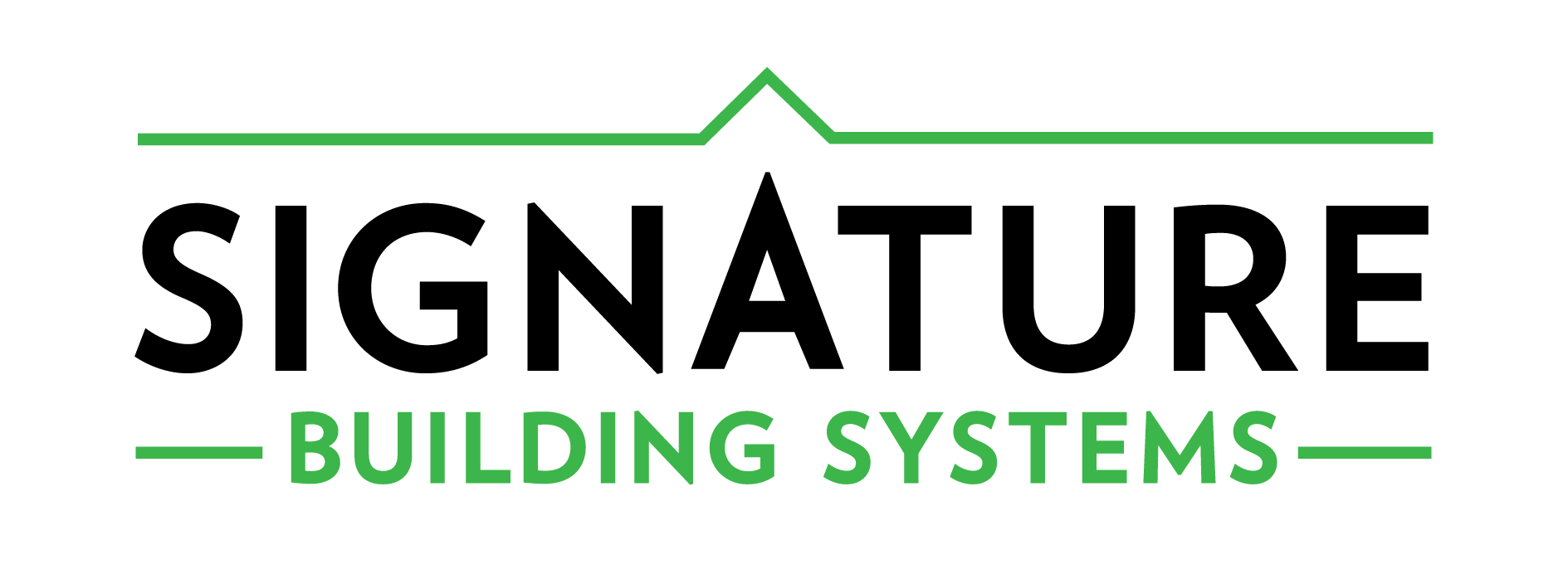June 2021 Home of the Month
CUSTOM MODERN COLONIAL
Location: Westchester County, NY
Basic Specs: 3,296 SQF two-story modular home, four bedrooms, three and a half baths, built in five modules with a two-car panelized garage
This four-bedroom home in Westchester County, NY, is Signature's June 2021 Home of the Month. With 3,296 square feet of living space, this custom build embodies comfortable family living, while its modern amenities facilitate indoor and outdoor entertainment. An inviting front yard and generous patio complement the classic exterior, which is adorned with shake detailing, Craftsman-style window trim, and working black shutters.
CUSTOM details
Upon entering the double-height foyer, guests are welcomed by hardwood floors arranged in a herringbone pattern with a contrasting border inlay. The foyer also features wainscot molding that cascades up the elegant staircase to the second story.
It's difficult to choose a favorite room in this well-appointed prefab home. The epicenter of the house is the comfortable kitchen with its breakfast nook, inviting eat-in island, and wet bar. The kitchen's panelized Wolf and Sub-Zero appliances elevate the space, providing a built-in look that's modern and on-trend, complementing the two-tone granite countertops.
The family room showcases a coffered ceiling completed by Signature Building Systems and shares an open floor plan with the kitchen, while the dining room and living room are accessible via cased door openings.
Upstairs, the master suite features a tray ceiling, a gas fireplace, a 5-by-18-foot walk-in closet, and an ensuite bathroom. Three additional bedrooms, two full baths, and an expansive laundry room complete the second floor.
modern elegance
The master bathroom bathroom is the pinnacle of luxury, with a glass-enclosed walk-in shower, marble tiled radiant heated floors, and a freestanding soaker tub.
The finished basement has 9' ceilings and radiant heated floors, providing the lower level rooms (a bedroom, playroom, media/exercise room, kitchenette, and full bath) with comfort and energy-efficient benefits.
