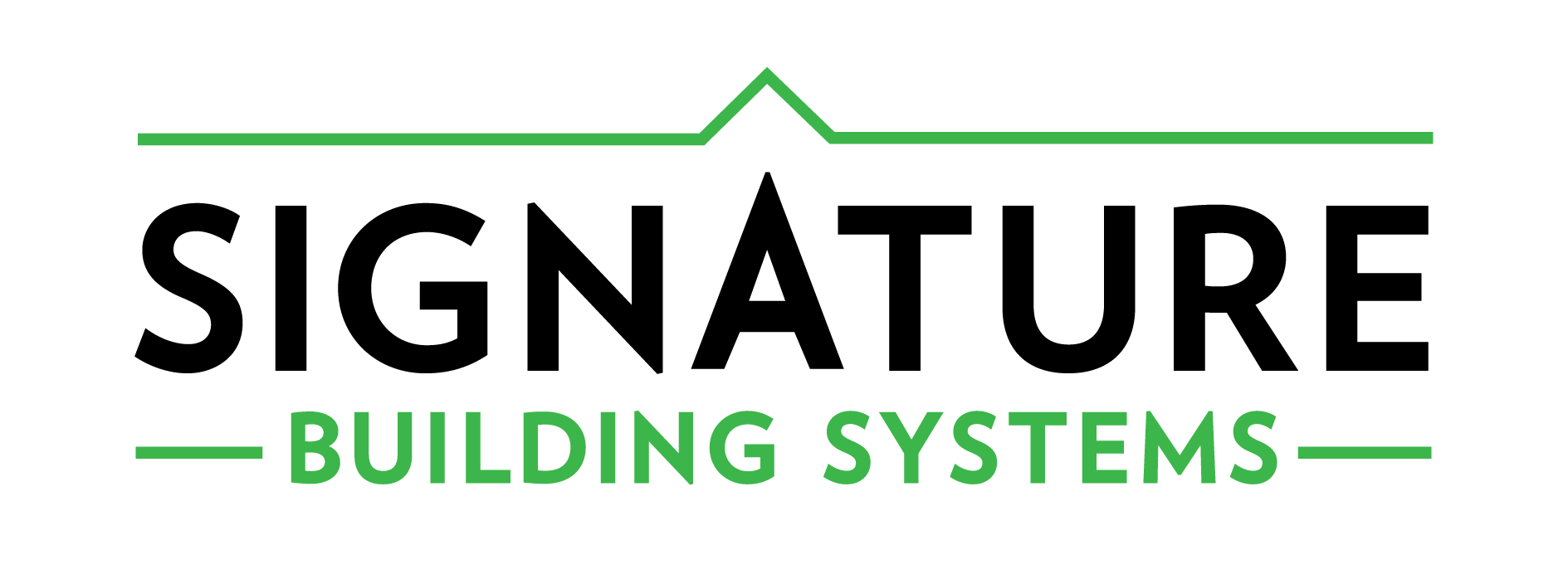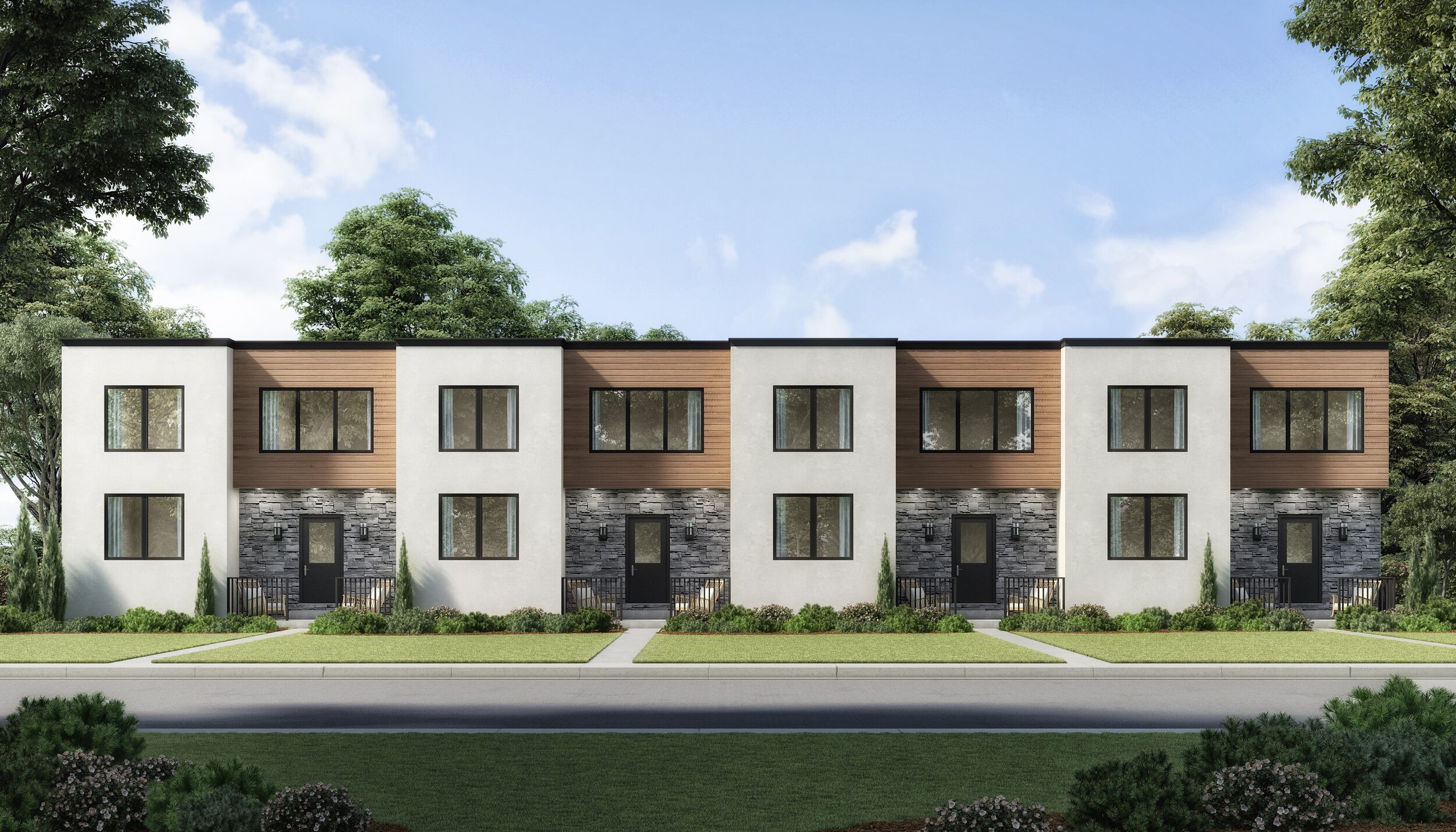
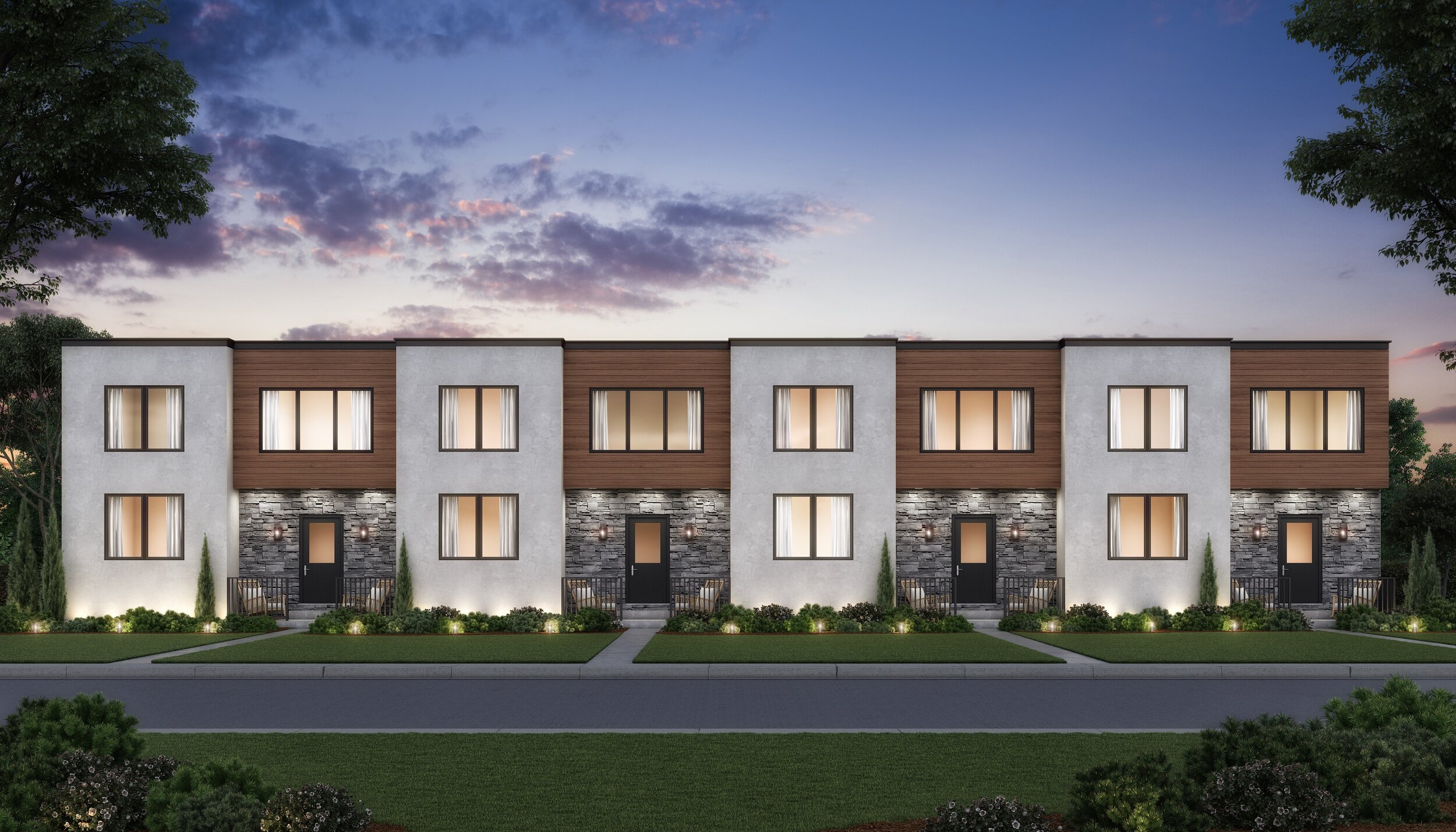
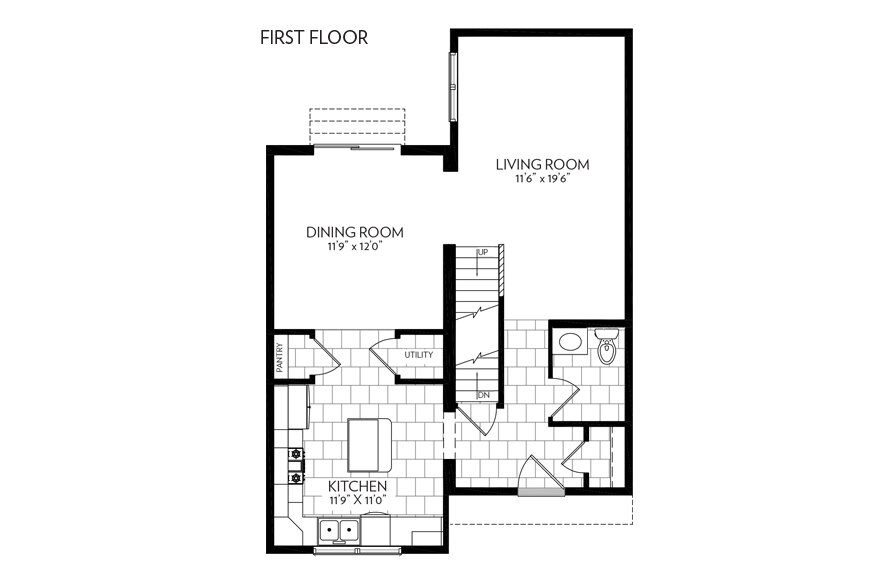
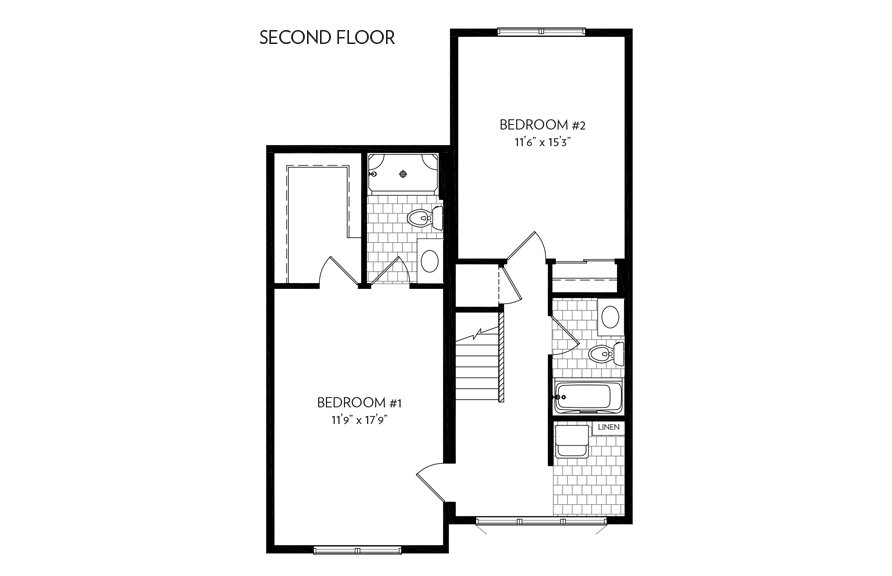
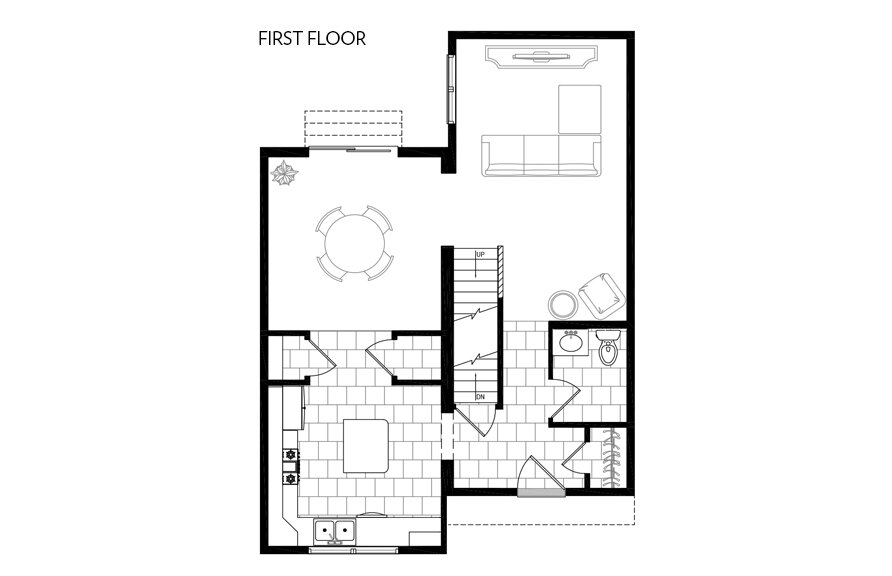
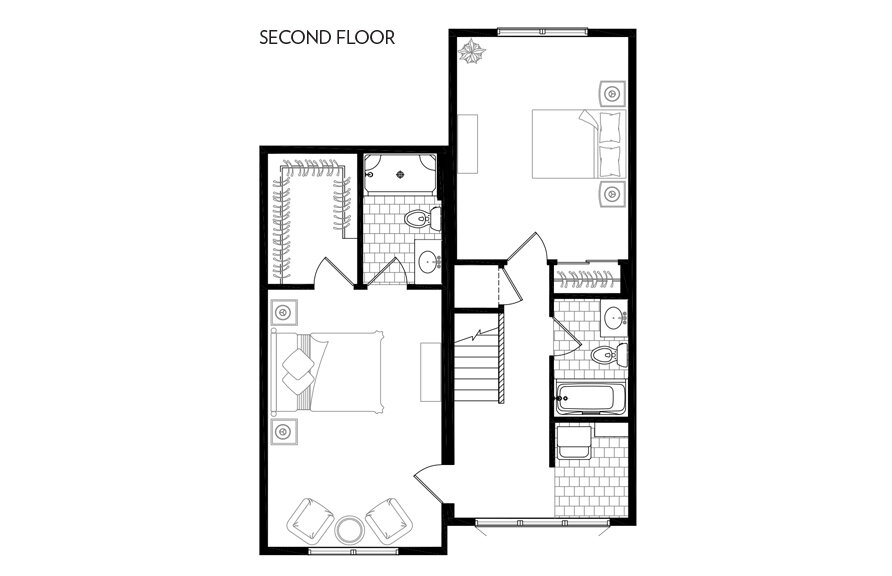
Each unit:
2 BEDs · 2.5 BATHs · 1,531 SQFt per unit · 25’ x 36’
This multi-family floor plan is the perfect investment opportunity for a developer looking to build modern townhomes. Redwood is a versatile floor plan, an ideal design for graduate student housing, an apartment complex, or a planned unit development (PUD).
These prefab townhomes consist of two organized floors designed to complement a range of uses. While four units are depicted here in Redwood’s renderings, there are infinite ways to configure units according to your space and budget.
Two bedrooms and two and a half bathrooms comprise each unit, along with a spacious living room, kitchen, and formal dining room. Each unit contains its own front entrance, rear sliding doors for private patios, and a walk-in laundry room.
